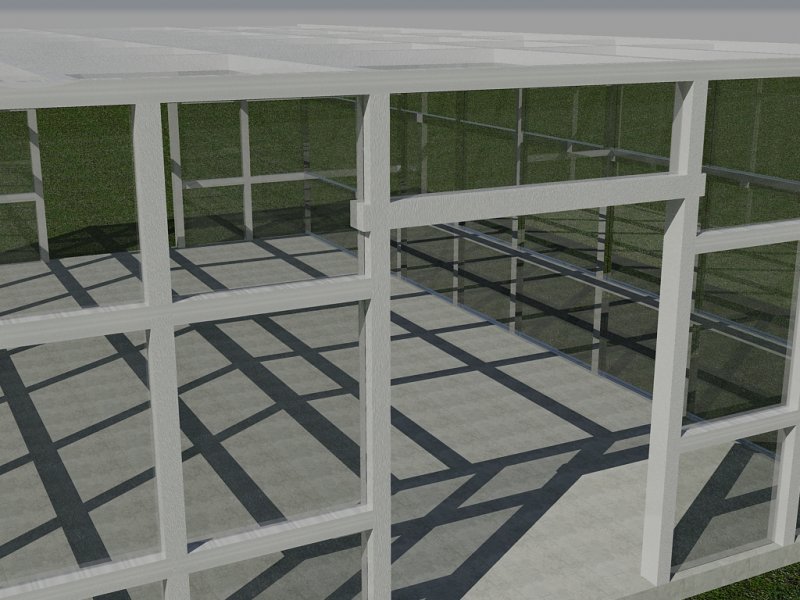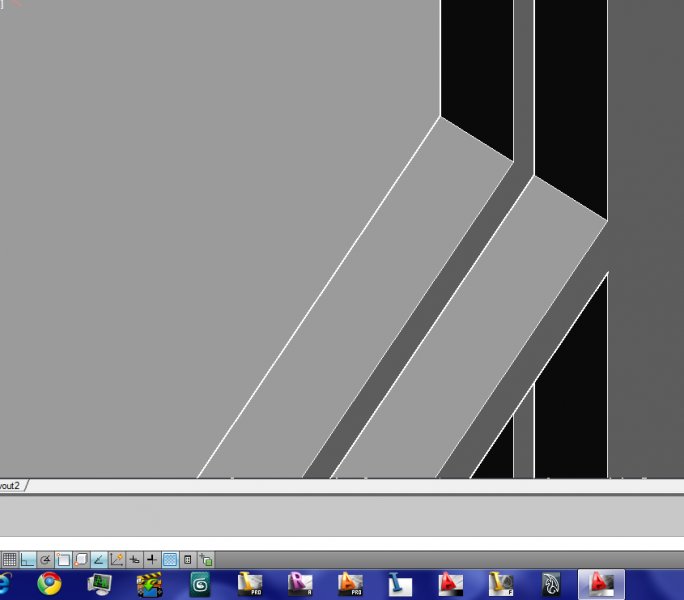Search the Community
Showing results for tags 'framing'.
-
I am currently using AutoCAD 2009 and have a plan that either needs someone who knows what they're doing when it comes to designing a roof framing plan or someone who knows how to rework the roof design into a more buildable structure. The current roof plan just has one section where I can't make se...
- 15 replies
-
- roof
- framing plan
-
(and 2 more)
Tagged with:
-
Drawing Compound Miters (2x4 Framing)
BacTrac2112 posted a topic in AutoCAD 3D Modelling & Rendering
Just downloaded 2012 educational version - Hate to admit it but out of all the stupid things I have not found yet is the darn Zoom/zoom previous button! From what I see though, this looks like a great version. Enough for me to get on with my training again! Question - Basically framing in... -
[/ATTACH] give me your opinion could this exist in the real world as is? my answer is no, but i could be wrong i managed to finish this in only 2-4 hours of total use typical glass frame is set up and waterproofed with sillicon or a similar type of sealant. dimensions 35*15 slab...


