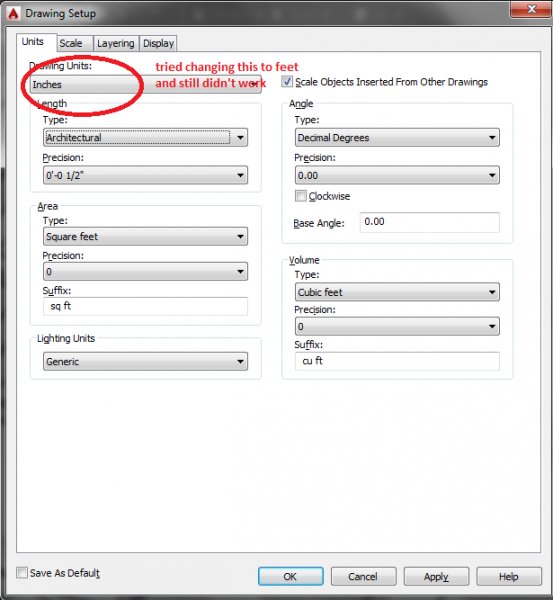Search the Community
Showing results for tags 'feet'.
-
change from inches to feet when drawing
kizaerf posted a topic in AutoCAD 2D Drafting, Object Properties & Interface
I am working on a site plan and most of the dimensions are large, so I want to be able to type in "30" and it makes a line that is 30 FEET long rather than 30 INCHES long as it currently is. If I want itin feet, I have to put the tick mark in which is time consuming and annoying when I could just have it be feet not inches. I tried going into 'units' and changing them to feet but that didn't work. - see attached Thank you -
A guy I work with has jacked something up and I can't find a fix. He XREF'd in something that I KNOW the scale is 1:1. We've been using this main drawing for quite some time. However, when he brings it in, his dimensions are making it weird. What should be 20 feet is now 20 inches. What should be 4 feet is now 4 inches...what in the world?!?!?!
-
Map units is in inches, I want it in feet. How do I change this?
KariCad posted a topic in AutoCAD Beginners' Area
I am drawing a plan view of building that is 11 feet by 36 feet. I thought my map units were in feet but when I draw in the linear dimensions, it reads 11 inches x 3 feet. How do I change this?

