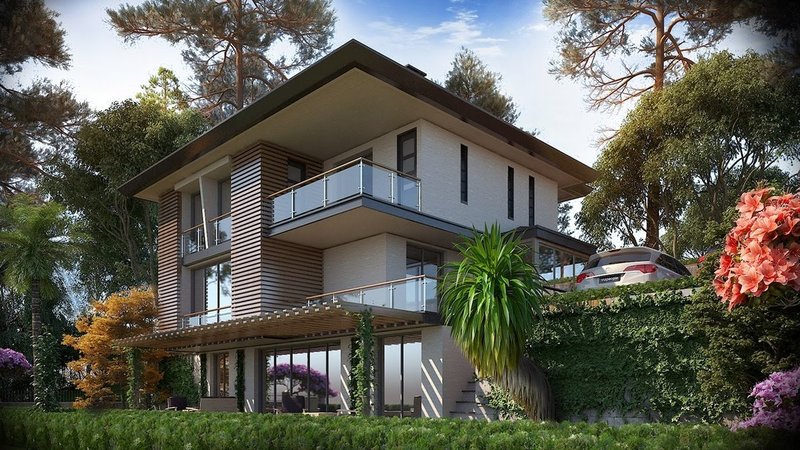Search the Community
Showing results for tags 'elevations'.
-
Fastest way to have Quality elevation renderings
Brittney posted a topic in AutoCAD 3D Modelling & Rendering
Situation: I have hundreds of 2D house elevations that I need to have rendered "high (V-Ray) quality". Drawings are all 2D and current software im using is Softplan and Autocad. Im very proficient in autocad and I can draw them up 3D if I need to. For time purposes can I...- 7 replies
-
- 2d plans
- elevations
-
(and 2 more)
Tagged with:
-

LISP to calculate the slope between two elevations in a plan view
Jaru posted a topic in AutoLISP, Visual LISP & DCL
Hello everyone in the forum, thank you in advance for the help you can give me. Ok this is the situation: I've a LISP, that calculates the slopes in a plan view or in the model, and works very well, but i need some changes adapted to this task. I'll try to explain my best. 1.... -
Hi. I need help in drawing the isometric and oblique views of my assignment. Can somebody please help me as I need to pass this unit to be able to proceed to the next one. Attached are the drawings. Thanks Isometric and Oblique.pptx
- 4 replies
-
- oblique views
- isometric views
-
(and 2 more)
Tagged with:
-
Good Afternoon, I am currently drawing elevations from a point cloud clipping which was acquired by a FARO Scanner. As I am drawing the elevation from the point cloud data, the point cloud as well as the line work which has been produced, is moving side to side and shifting out of place. See this...
- 3 replies
-
- scan
- point clouds
-
(and 3 more)
Tagged with:
-
How can I turn on elevations for a surface? I can't find anything in "Surface Properties" and "Edit Surface Style".
-
Blocks Not Showing in Sections or Elevations
one25IT posted a topic in AutoCAD 3D Modelling & Rendering
I am facing the following problem: I’ve got a 3D model with some blocks inserted. These blocks won’t show up in 2D or 3D sections or elevations. When I leave only the blocks on and freeze the rest of the drawing, no section is created at all (“There are no solids or surfaces that can be proj...- 10 replies
-
- elevations
- blocks
-
(and 1 more)
Tagged with:

