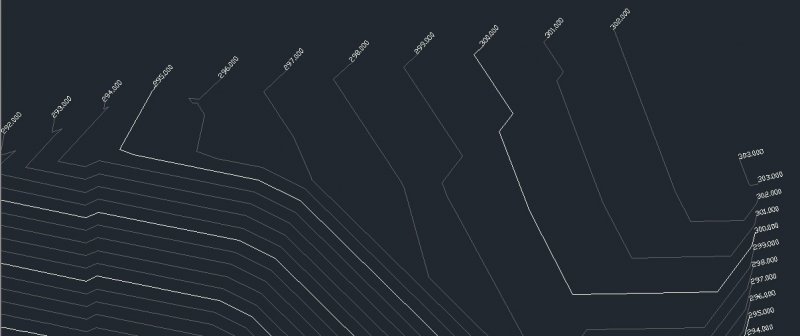Search the Community
Showing results for tags 'dtm'.
-
I am working on a project that has dirtwork everyday that i need to run cut and fill quantities from daily asbuilts. Currently we are using Topcon Magnet Office DTM model (triangles), I am wondering if it will be more practical or accurate to use a Civil 3d surface to run these daily updates.
- 4 replies
-
- civil 3d
- cut and fill
-
(and 3 more)
Tagged with:
-
I want lisp to get label at the polyline starting edge and ending edge
sanju2323 posted a topic in AutoLISP, Visual LISP & DCL
I want lisp to get at the beginning and end of each polyline of the Elevation Label Label Sample.dwg -
I succeeded one to write a lisp routine to build 3D terrain model (DTM = digital terrain model) using autocad 3DFACE based on a text file with coordinates: point number, x, y, z. This issue concerns me greatly. What sorting algorithm is necessary to point? Any ideas? Costin TIN Model.dwg
- 28 replies
-
- 3d terrain model
- 3dface
-
(and 1 more)
Tagged with:
-
Converting a MicroStation DTM to a Surface File in Civil 3D
barefootbob posted a topic in MicroStation
I have a project that all our information has been put into MStation. The .tin, .prj, etc and need to create a Triangled Surface in Civil 3D. The main problem is not finding the .tin in Civil but its also asking me for a .pnt file. Is there a way around this or a simpler way to create a DEM model in Cilvil 3D? Thanks in Advance. I am working with V8i and Civil 3D 2011 - Bob


