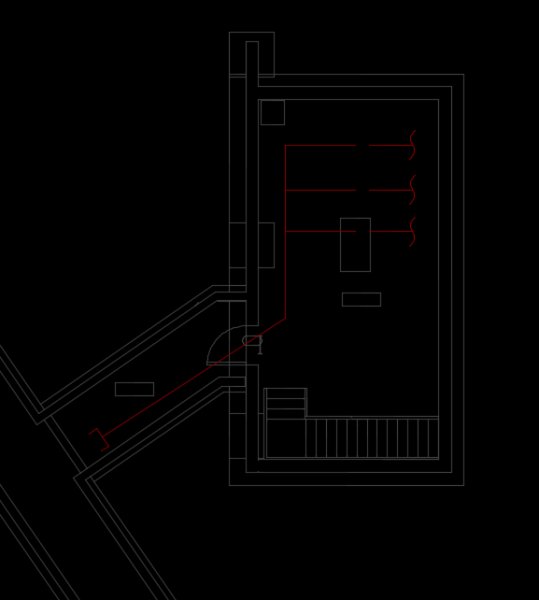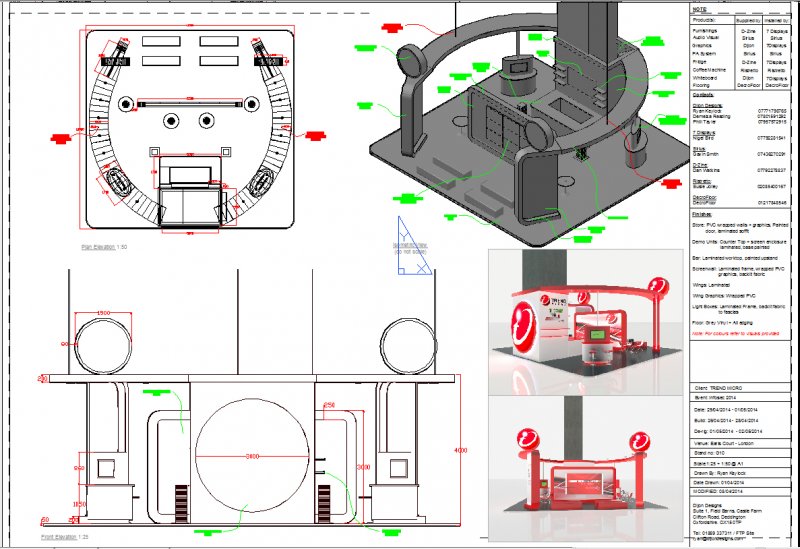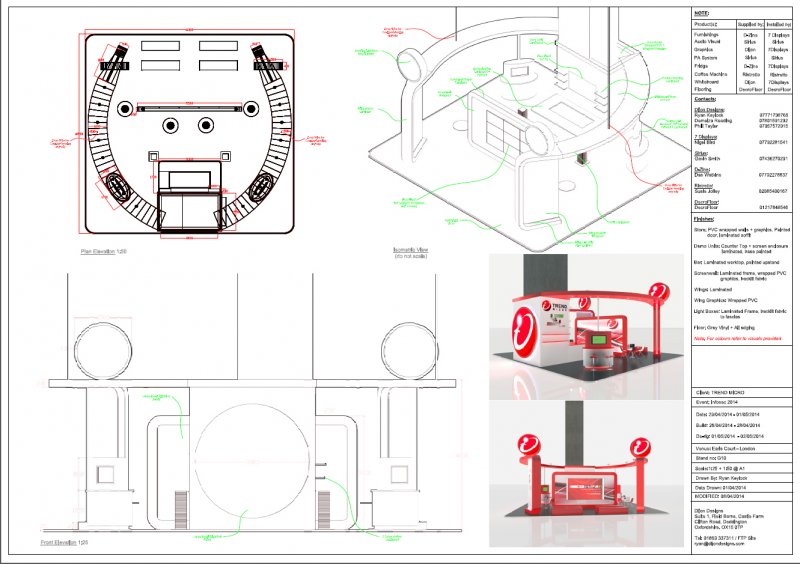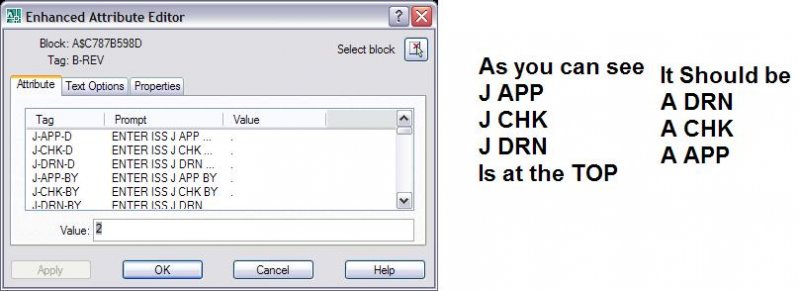Search the Community
Showing results for tags 'drawing'.
-
Hi All, Following an idea posed in this thread, I have created the following code to enable a user to automatically update titleblock attributes using data sourced from a CSV Drawing Register, a file which may be created using the DataExtraction command. The code is designed to be as generic...
- 62 replies
-
- attributes
- drawing
-
(and 3 more)
Tagged with:
-
Hello, I would appreciate advice on the implementation of a process that matches one region of autocad (corners of a entity) into an empty subsection of a larger region. I have attached a drawing that presents the problem that I wish to solve. playground.dwg
-
lisp req - lock & unlock autocad objects with password
xpr0 posted a topic in AutoLISP, Visual LISP & DCL
hello everyone, i would like to request a the lisp that locks the selected objects with a password & converts the selected objects into a single uneditable block. which cannot be exploded, also you cannot select, copy, move, delete or modify the individual objects within that block unless... -
Hello, I am trying to draw a solid object by AutoLISP. But I got stuck while drawing an arc. Please see below picture where I got stuck. I need this arc parallel to the lines below it. I tried some UCS command but at that time arc shown up somewhere irrelevant. Couldn't figure it ou...
- 9 replies
-
- autolisp
- arc direction
-
(and 2 more)
Tagged with:
-
Help: Problem with dimensions
xyz posted a topic in AutoCAD 2D Drafting, Object Properties & Interface
Hello, when I draw this sketch in AutoCAD, I can't get the exactly same vertical dimensions. The original shows whole numbers for dimensions and I am getting numbers with decimals. Am I doing something wrong or are just dimensions on the original written with whole numbers? Tnx for help. Orig...- 12 replies
-
- dimensions
- autocad
-
(and 1 more)
Tagged with:
-
Hi very new to Autocad here - I've just downloaded Autocad onto my laptop, but my laptops number keys don't work so I am using my online keyboard viewer for numbers. When drawing in Autocad and putting in dimensions, is it possible to do it with an online keyboard? Because everytime I want to type i...
-
Hi All, How is it possible to add file(s) to "CAD Standards" to check the current drawing for any violation via LISP? P.S. I have found a nice code to delete the previously added files from drawing, in the following address: Can you delete (DWS) files with a LISP routine? So many thanks t...
-
I'm working in between the Xref and the Main drawing, but after I was done with the first Xref I noticed in the main drawing that is missing the created layers, for that reason, the view in the main drawing was completely wrong,even the created linetype didn't load to the main drawing. I attached a...
-
Hello Everyone, I am new to the industry and working on my first project involving a basic design which includes relocation of some existing electrical loads to a new switchboard and removing the existing switchboard. I was wondering if anyone could share some of their drawings (single line...
-
Drawing List Report only brings up sheet numbers. I've just started using electrical and have had to hit the ground running with it, everything has been going fine until I try to edit the index created by drawing list report. I am in Glasgow working on one server, and I send complete work over t...
- 3 replies
-
- drawing
- information
-
(and 3 more)
Tagged with:
-
Hello I hope you can help me. I am trying to draw a cover from a technical drawing. I have tried several approaches but I have yet to be succesful. Do you have any ideas how to draw this? I think some information may be lacking?
-
- solidworks
- problem
-
(and 2 more)
Tagged with:
-
 I have been designing for 18 years and am tired of wasting time when importing surveys into my drawings. I have my own layer system for my home plans, and only use about 20 layers total. I like my drawings clean and simple. When a surveyor sends me the survey, their CAD file has about 50 layer...
I have been designing for 18 years and am tired of wasting time when importing surveys into my drawings. I have my own layer system for my home plans, and only use about 20 layers total. I like my drawings clean and simple. When a surveyor sends me the survey, their CAD file has about 50 layer... -
Hello I am looking for someone who is able to turn my Solidwork design in to a drawing so I can send them to the manufacture to be made. Please can some one help!!! Thanks 1r0nman:):)
- 2 replies
-
- help!
- drawing editing
-
(and 2 more)
Tagged with:
-

How to find drawing needs recovery without opening the file
Ahankhah posted a topic in AutoLISP, Visual LISP & DCL
Hi all, I am writing a lisp program to work on drawings opened as DBX, but the program works on some drawings very slow. I find out that it is because of needing them to recovery or audit. How can I get some information from dbx opened file to know this? I appreciate any help Mehrdad -

How to open a password protected drawing via Visual LISP?
Ahankhah posted a topic in AutoLISP, Visual LISP & DCL
CADTutorians, Does anyone know whether it is possible to open a password protected drawing via Visual LISP, and for positive answer how?- 23 replies
-
Very Large file size, tried the usual culprits
Csirus posted a topic in AutoCAD 2D Drafting, Object Properties & Interface
Hello, I have a gigantic file size that I can't seem to iron out. The file is currently sitting at 13mb+ . I have tried clearing filters, purging the drawing, and even went as far as copying the lines I need to a new drawing. When I copied to a new drawing the file saved as 14mb+. I did a test... -
Hi Guys, I have attached 2 quick screengrabs of my drawing, one directly from CAD (CAD_Screengrab) & the plotted/print result (Plot_Screengrab). Basically I want the result of how it looks in CAD but I currently get nothing like it. The two issues I am having, firstly in the lower left elevation...
-
Title Block niggly error
leech123 posted a topic in AutoCAD 2D Drafting, Object Properties & Interface
Hi i have a drawing boarder that is a block with enter-able text fields for drawing revision etc but for some reason the order in which you would enter the rev's 1,2,3, etc is the wrong way round in the enhanced attribute box. So when i click and start typing i end up with 3,2,1 in the rev boxes. i... -
My workplace is 50/50 SW/ACAD and we are looking at how to make our output from both look as similar as possible. Does anyone know if you can somehow replace the standard section lines in solidworks? Something that looks like this instead of one of the two options within solidworks would be...
-
Generalising on an idea I've had for a while, I offer this program to allow you to import (humourously: 'steal') items from another drawing into the current drawing. Steal Upon running the program the user is prompted for a selection of a drawing to steal from, and, upon selection, a dia...
-
I am looking to find a sample drawing of how an I beam would connect to a masonry wall, I'm not sure how much detail to add. Does anyone know where to find sample drawings like this?
-

Do you review drawings? what does a good set of drawings look like to you?
Pablo Ferral posted a topic in CAD Management
This goes out to Architects, Engineers and designers who review drawings from other companies - eg. Contractors, sub-contractors, manufacturers and the like. What fills you full of joy when you open a set of drawings? What fills you full of dread! Id really love to get your feedback on wha... -
Hey i'm in urgent need of a DWG file of a spoon made in AutoCAD 2011 If you could please supply a image and the DWG this would be the biggest favour in the world. Thank You
-

Mission: Get the list of all DBX opened drawings
Ahankhah posted a topic in AutoLISP, Visual LISP & DCL
Hi all, as you know there is a way to get a list of all opened drawings. (defun Get:OpenDrawings ( / *dwg* *acdocs*) (vlax-for <doc> (MT:vla-get-Documents) (if (eq "" (setq *dwg* (vla-get-fullname <doc>))) (setq *dwg* (vla-get-name <doc>))) (setq *acdocs* (cons (cons (strcase *dwg*) <do... -
This is a question that comes up frequently. I'm sure that you all have your own opinion - based on your industry and your companies needs. I'm interested in hearing your views. Is accuracy important? Or is it a given that all drawings should be correct? Should drawings be done to a standard?...
- 28 replies






