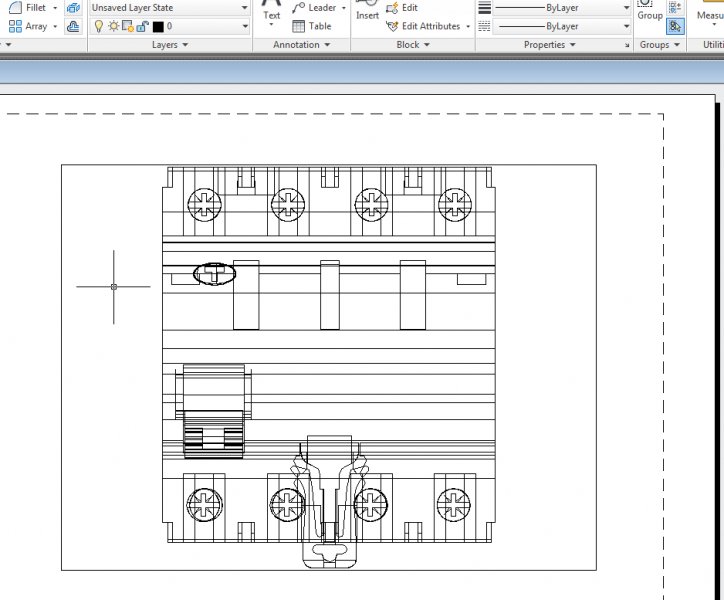Search the Community
Showing results for tags 'draw'.
-
I have a small project on AutoCAD 2016. I was instructed to draw 3D model of Sydney Opera House. Can you suggest me some tips and tricks how to complete it? Espessially it is hard to model the shells. Thanks
-
how to draw a circle passing from given 2 points and tangent to a given line
khoshravan posted a topic in AutoCAD Beginners' Area
This is a geometry question, but I think folks here can help me to find a solution to draw it with CAD capabilites I have 2 points and a line given (both points on one side of line) I want to draw a circle so that it passes through two points and tangent to the given line. I tried a little bit... -
what is the proper software fro drawing a pipeline layout and its deformation?
khoshravan posted a topic in AutoCAD General
I have a 2D pipeline layout. Nodes on the pipe are known by their X and Z coordinates. A FORTRAN written code calculated the nodes displacement in 2 direction of x and z. I have to draw the nodes, connect them to each other to obtain pipeline layout and then draw the x and z deformations separat...- 4 replies
-
- draw
- coordinate
-
(and 1 more)
Tagged with:
-
Hello I have found a 3D drawing on the internet. but i want to print him in a realistic view from the top. this is the place where i have found it : Site like you see on the site ,an example of the 3d cad drawing in realistic colors,shadows, ... : but when i download the 3d autoca...
-
Hi CAD lovers, Is it possible to distinguish between drawn objects (created by commands like: LINE, CIRCLE, ARC, ...) and constructed objects (created by commands like: OFFSET, FILLET (with radius), Chamfer (with distance), COPY, MIRROR (retaining source objects), ...)? Any help greatly appreci...
-
Good Day How does one program to draw an arc(Point, Radius, Angle, Angle) The arc keeps getting drawn according to the WCS? The angles Relate also to the WCS. If a line gets drawn from two Point3D - no problem about the ucs - but arcs and circles retain to WCS even if the user has changed to...
-
import coordinates of a 3D model to autocad
green77park posted a topic in AutoCAD Drawing Management & Output
HI Freinds Any one can help me on my model I try to Draw Transmission Tower with Autocad and I have the coordinates of joints of this model on notepad I try to import it to autocad with many way it not succed any one have an Idea how can I do this and drawing the members (line between joints) easil... -
I'm trying to draw a spring but keep getting it wrong.



