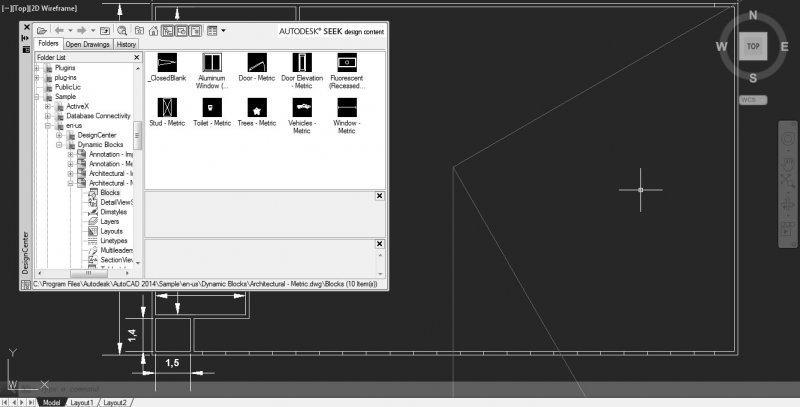Search the Community
Showing results for tags 'door block'.
-
I have drag-and-dropped a door onto a new layer of my drawing (units = mm). The blue lines are the hinge corner of the door. I can't find a way to bring it down to a manageable size. Block Editor doesn't indicate any constraints, I just can't find a control which will reduce this thing's siz...
- 8 replies
-
- doors
- door block
-
(and 1 more)
Tagged with:
-
Door Dynamic Block; Door Panel Scale Changes
p01ak posted a topic in AutoCAD Drawing Management & Output
Hi, I am setting up a dynamic block with a few of the door types within the one block. Everything seems fine but when you switch between a few of the Flyout Options the panel size (which is scaled due to the arc) sometimes plays up. Try open the block; select "Hinged w_0 SIDELIGHT" say 780 and...

