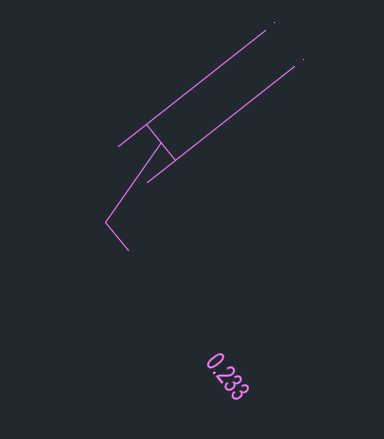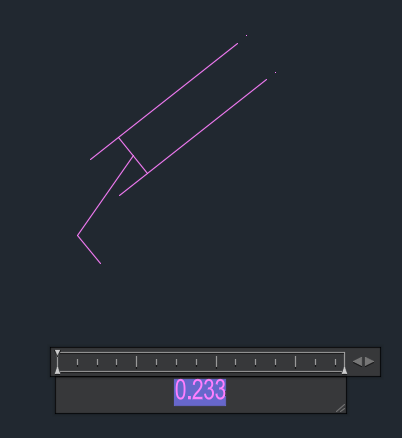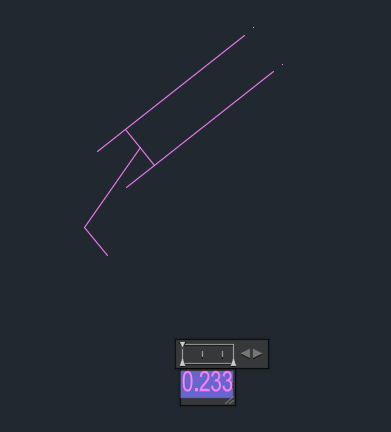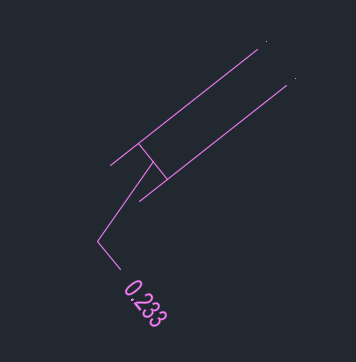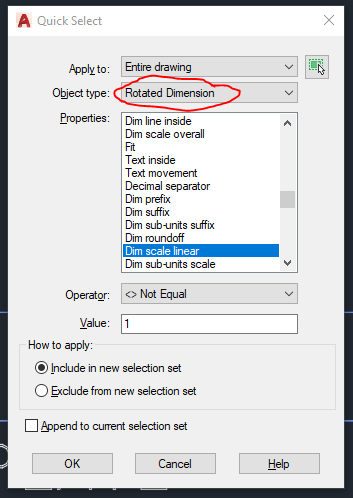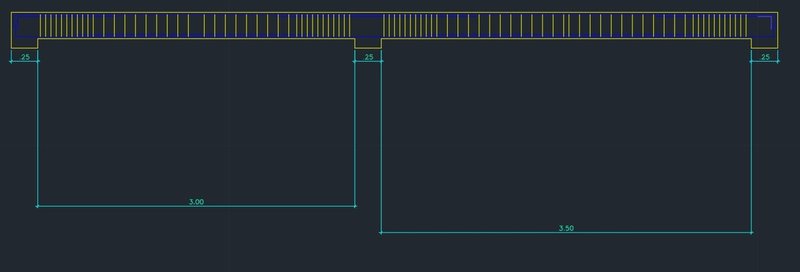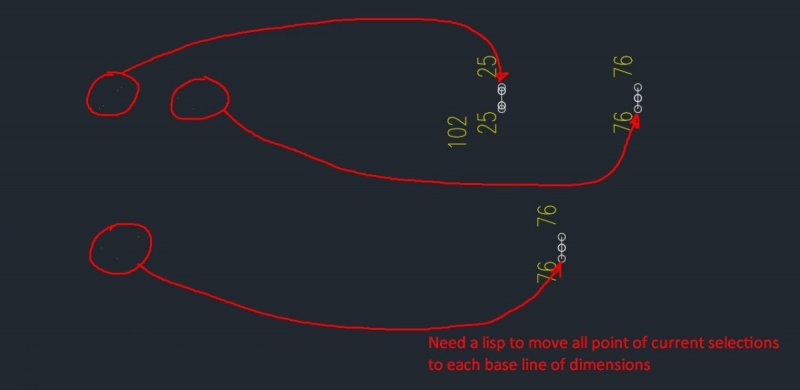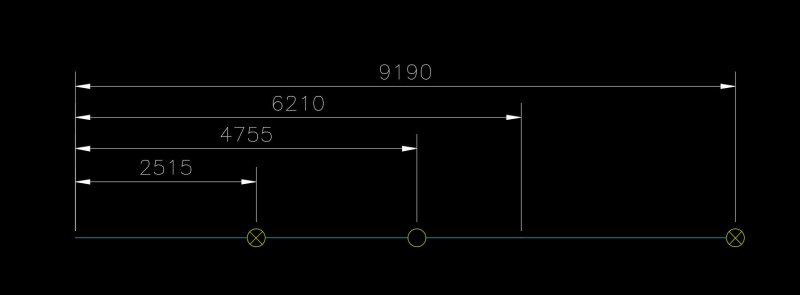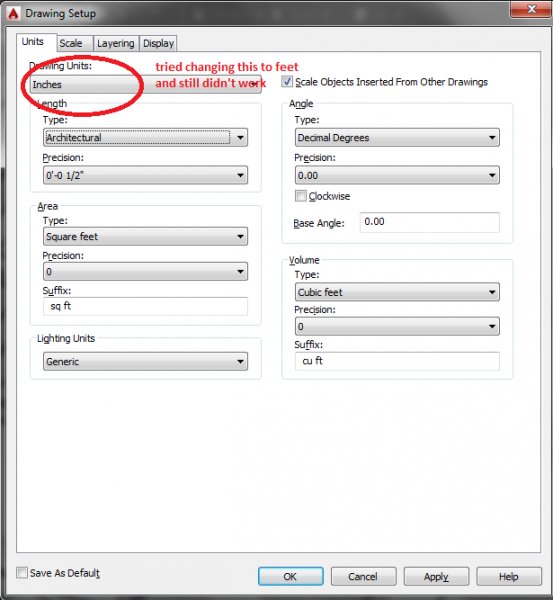Search the Community
Showing results for tags 'dimensions'.
-
Need help reducing multiple oversized dimension text boxes at once
0misclose posted a topic in AutoCAD 2D Drafting, Object Properties & Interface
I have a drawing with multiple rotated dimensions and some are quite small resulting in text being offset to the leader. I was wondering if there is an easy way to change all the text box components of the dimensions to fit the actual size of the text so that it isn't so offset from the leader without exploding all the dimensions. I've included some snap shots below for reference. There are quite a few in the file so I want to try and avoid having to do them manually one by one. Any help would be greatly appreciated. Regards, Ryan- 13 replies
-
This is my first post so first of all I would like to welcome everyone. I hope that I could learn a lot from you guys. I would like to write a simple (I hope so ) lisp which will help me a lot during my work at the office. Drawings that we receive are in 2d but are created from a 3d model made on bentley software. Because of that all the dimensions are overriden even if they are not changed. We are asked to overline every single dimension which was shortened. What I would like to achive is to - by single command - select all the dimension in the drawing, check if they are matching with actual measurement (this is the place where I get really confused) and if not than overline them (put %%o before the overriden text). Later on I would like to develop it a little, maybe by adding option to select all or only chosen dimensions, but it is not a "must have" My lisp level is really basic. By far I rather do more of a script than lisp, but I would like to learn much more, that is why I appreciate all the help with this and as many comments as possible to help me understand how it all works. Thank You for all responses
- 13 replies
-
- dimensions
- override
-
(and 1 more)
Tagged with:
-
I've looked around and have found Suffix/Prefix routines for Text, Mtext and Attributes. I thought it would be easy to modify one of those to work with dimensions but easier said than done. I cannot figure it out. I was hoping one of these two routines would be easy to rework to work with dimensions. For this first one, I thought adding DIMENSION to the associative list would work but my understanding is limited evidently... My desire is to add a prefix/suffix to multiple dimensions. As far as dimensions are concerned does (0 . "DIMENSION") cover them all? (defun c:ftxt(/ cMod cStr tSet) (vl-load-com) (initget 1 "Prefix Suffix") (setq cMod(getkword "\nAdd [Prefix/Suffix]: ")) (if(and (setq cStr(getstring T "\nSpecify string: ")) (setq tSet(ssget '((0 . "TEXT,MTEXT")))) ;Adding DIMENSION didn't work for me ); and (foreach tx(mapcar 'vlax-ename->vla-object (vl-remove-if 'listp (mapcar 'cadr(ssnamex tSet)))) (if(= "Prefix" cMod) (vla-put-TextString tx (strcat cStr(vla-get-TextString Tx))) (vla-put-TextString tx (strcat(vla-get-TextString Tx)cStr)) ); end if ); end foreach ); end if (princ) ); end of c:ftxt The other routine I thought would be easy was this one... (defun c:test ( / as el en i ss str typ ) (initget "Prefix Suffix") (setq typ (cond ((getkword "\nAdd Prefix or Suffix? [Prefix/Suffix] <Prefix>: ")) ("Prefix"))) (setq str (getstring t (strcat typ " to Add: "))) (if (setq ss (ssget '((0 . "INSERT") (66 . 1)))) (repeat (setq i (sslength ss)) (setq en (ssname ss (setq i (1- i)))) (while (eq "ATTRIB" (cdr (assoc 0 (setq el (entget (setq en (entnext en))))))) (setq as (cdr (assoc 1 el))) (if (eq "Prefix" typ) (if (not (wcmatch as (strcat str "*"))) (entmod (subst (cons 1 (strcat str as)) (assoc 1 el) el)) ) (if (not (wcmatch as (strcat "*" str))) (entmod (subst (cons 1 (strcat as str)) (assoc 1 el) el)) ) ) ) ) ) (princ) ) Help please!! Big thanks to the original code writers!
- 29 replies
-
- dimensions
- prefix
-
(and 1 more)
Tagged with:
-
Custom metric dimension with superscript decimals
Caracolalbino posted a topic in AutoCAD 2D Drafting, Object Properties & Interface
Hello everyone, I have one issue with dimension properties where I want to know if something can be done. We work with meters as units, and we make a lot of details so we've found a format that suits our needs but it means a lot of manual overrides. Basically, the dimensions are to be displayed with meters as the units, and we have the two first decimals for the cm as is, but we write the next or next two decimals for the mm range as superscript, stacking the last two digits. Is there any way to have the precision set to .0000 and stack the last two digits as default as opossite to manually override each dimension? Thanks in advance!- 7 replies
-
- 1
-

-
- dimensions
- autocad
-
(and 4 more)
Tagged with:
-
Hello, I was wondering if anyone has/ can whip up a LISP routine that selects any dimension (rotated, aligned, diametric, radial, ect) from the entire drawing (not just a selection) that has a "dim scale linear" value that is <> Not Equal to 1 I have been doing it in "qselect" then choosing the options but this is very time consuming. (Where it says "Rotated Dimension" I would like the command to check all dimension types at once, not just rotated) Thank-you kindly, Ola
- 8 replies
-
- autocad
- dimensions
-
(and 1 more)
Tagged with:
-
Find the wrong dimensions (pick on error point)
X11start posted a topic in AutoLISP, Visual LISP & DCL
The quick answers of some "gurus" of the forum excited me ... indeed "galvanized", so I decided to submit you a lisp that I made years ago, but that I have never used because it is too unreliable in the results. THE PROBLEM For some time I have been thinking of a lisp that would allow me to verify the correctness of the dimensions. In particular I wanted to understand if there was a way to check if a dimension has its own base point (DXF codes 13 and 14) to an entity or if, for various reasons, it indicates a point in the void of the drawing. The typical case is what you see in PICTURE 1: I draw a rectangle 400 x 200 and the dimension. Then using the GRIPs, I stretch vertex B: PICTURE 2. The dimensions continue to indicate the maximum dimensions of the figure but are no longer on the end of the lines. The size is from A to B .. which horizontally is like point C, so that's ok too. I know that if the size had been "ASSOCIATIVE" it would have come after me even by moving the grip ... but the membership fees give me hives and I never use them! In PICTURE 3, I STRETCH a part of the drawing, without including in this operation the "base" point (DXF 13 or 14) of the dimensions (I include point C but not point B) ... so from this moment the horizontal dimension is wrong (while the vertical one is still correct, having ironed horizontally). I know that this last operation is wrong and should never be done ... but it actually happens. So basically I wanted to create a lisp that not only tells me that PICTURE 1 is correct (this is quite evident), but that PICTURE 2 is correct as well, as by prolonging the "base point" (point B) of the dimension, we reach however a vertex of the figure: PICTURE 2A On the other hand, PICTURE 3 is wrong and the lisp must highlight this for me, as by extending the base point downwards ... no vertex is found: PICTURE 3A THE SOLUTION As I have already mentioned, the solution I found is to use the extensions of the dimensions: therefore it is necessary to scroll one by one the selected dimensions with a window (red rectangle made by the lisp), draw a line that goes from the left positioning point to the left base, then extend this line and see if it touches the end of a line, a midpoint etc .; then do the same with the right (which in this example is the error zone). In my lisp I wanted not to stop at the first attempt: it is possible that the correct vertex is not the first entity that the extended line encounters; so the line is extended again several times ... until it meets the rectangle created by making the selection window. Then it still doesn't give up and extends the line in the other direction, until you find the bounding box on the opposite side. At this point, if it has not found a valid hook point, it signals the error with a circle. MISTAKES This lisp is far from perfect: using osnaps to find points is subject to the approximations of this method. For example, it is better to analyze a drawing, making rather small selection windows, which analyze limited portions of the drawing. This, not because a greater number of heights exponentially raise the calculations to be done, but because with a window that is too large it is possible that the osnap also hooks incorrect entities, considering them valid, because they are incorrect by a few cm. Again due to the osnap, I couldn't use all the ways I wanted: I only used END (end of line), MID (midpoint), QUA (Quadrant). The intersection (which would have been indispensable), I could not use: it gave me wrong results, but also the center of a circle, as I would have to "click" with the osnap on the circumference to then check the center. From this it is clear that this lisp has HUGE possibilities for improvement and for this reason I am submitting it to you "Command experts VL -...". In the attached dwg I put the various PICTURES: by launching the lisp try to frame PICTURE 1 then 2 then 3 ... only PICTURE 3 will mark with 2 circles that the wrong quote. Maybe someone on the forum has some idea that allows you to verify the entities, through the analysis of the database and not going through this rough method ... PUNTOQTA.dwg PUNTOQTA.LSP -
I made my dimensions with this code, why they are not aligned? Look in the image below. (and (setq Z l3) (vl-cmdf "_DIMLINEAR" "_non" p3 "_non" (polar p3 0 Z) (mapcar '+ p3 (list 0 (* Z -0.5 )) ) ) ) (princ) )
-

[Solved] Lisp to move all point of dimension to dimension's line.
haisagiviz posted a topic in AutoLISP, Visual LISP & DCL
Hello everyone, Please help me a lisp to move all points of dimension to each of dimension line of them. Thank you very much, Regards, -
Good Afternoon, I am working on an issue at my company and I hope I can get some help. I work at a metal panel company and I was hoping that I could insert a table that will update due to panel dimensions. What I would really like to see is a table that can give me Length and Width as well as the bends associated with the panel for fastening. What would be amazing is if I could get that table to give me the aforementioned information as well as being able to account for "corner panels", etc. since that is counted as one panel in this instance. Can this all be connected to a panel number? Please let me know if this is unclear. Thank you so much!
-
Extract text Label and Dimension's to a CSV file
BrianTFC posted a topic in AutoLISP, Visual LISP & DCL
Hi all, I need some help with a lisp routine that I'm attempting to write. What I need to do is extract a panel label by selecting the text and then select the dimensions that I need extract, I've managed to extract the dimensions correctly but when the information is extracted I get is "nil" in the first cell where the panel label should be and the dimensions in the next to cells. I don't Have Excel on my workstation so I have to use CSV file, I've already wrote an extraction code to run in Excel to retrieve the information in the CVS file. Also is there a way to save the CVS file in the same location that I have the drawing open? If someone could help me I would appreciate it. (defun c:test( / s tx fn i d dl m file) (setq ss (ssget '((0 . "*text,*DIMENSION"))) fn "f:\\BrianD\\Dims.csv") (repeat (setq i (sslength ss)) (setq d (ssname ss (setq i (1- i))) dl (entget d) m (cdr (assoc 42 dl))) (setq tx (cons m tx))) (if tx (progn (setq file (open fn "a")) (write-line "" file) (foreach ss tx (princ ss file) (princ "," file) ) (if file (close file)) ) ) ) (princ) Thanks Brian- 21 replies
-
- extract
- dimensions
-
(and 2 more)
Tagged with:
-
Automatic dimensions and bills of material for piping components
mechaniker posted a topic in AutoCAD Beginners' Area
Hi Is there a way to choose a piping class based on ASME B16.5, then a component and its size, and let AutoCad automatically show their dimensions in the isometric drawing and create a bill of materials? Thanks a lot- 21 replies
-
- dimensions
- bom
-
(and 1 more)
Tagged with:
-
How To Update Dimensions To Block Parameters
Walker140 posted a topic in AutoCAD 2D Drafting, Object Properties & Interface
Hello, I have created a new .dwg file. Within the drawing I have created a block that updates when I change the parameters. Currently when I change parameter lengths the dimensions do not update to match the length of the block. Is there anyway to add dimensions that will update within the original .dwg file which contain the block. (AutoCAD 2011) Thanks,-
- dynamic
- dimensions
-
(and 3 more)
Tagged with:
-
Exporting dimensions and block info to excel
MichaelAllfire posted a topic in AutoLISP, Visual LISP & DCL
Hi all! I am trying to accomplish a specific task, one that requires exporting information from CAD to excel. Fixo's DX (dimension export) LISP is a pretty good start, but I am trying to add some features to the command. Currently, the command writes the exported information vertically in columns. I am hoping to have the information run across the page in a long row. I also would like to be able to select a dimension, then select a block and have the information written to the sheet. If I don't select a dimension immediately after a dimension, I want to skip a cell in excel. See attached diagrams for the result I am after. Basically I want to select the dims and blocks down the line ... And have the output to show something like this (not requiring the headings, just the data in row 2 is enough) I would also like the command to write the information to a particular excel file, one named "Dimensions and blocks.xlsx" that sits in the folder above the current dwg file if possible. Fixo's currently writes to a new blank workbook each time the command is run. Thanks all for the help!-
- dimensions
- blocks
-
(and 1 more)
Tagged with:
-
Help: Problem with dimensions
xyz posted a topic in AutoCAD 2D Drafting, Object Properties & Interface
Hello, when I draw this sketch in AutoCAD, I can't get the exactly same vertical dimensions. The original shows whole numbers for dimensions and I am getting numbers with decimals. Am I doing something wrong or are just dimensions on the original written with whole numbers? Tnx for help. Original drawing: https://drive.google.com/file/d/0B1A8tnujmj3BNDVQMUQtM0lZTUk/view My drawing in AutoCAD: https://drive.google.com/file/d/0B1A8tnujmj3BeWZ0NXpVVHBaUFU/view- 12 replies
-
- dimensions
- autocad
-
(and 1 more)
Tagged with:
-
Hi, my new company are using autocad LT and dim everything in paper space. I have no choice in the matter so am trying to follow procedure. I can see the benefits of it but have had a few errors which is causing me problems. basicially the dimension are not reading the vaule they should. for example I have a drawing with a view port of 1:16 (don't ask) and dimensioned from two points a value of 2400mm. I then continued drawing and at some point have went back and noticed the dim now reads 38,400mm. this is happening often and I can see the relation of the sizes, 2400 x 16 = 38,400mm. this has had me stumped and I started deleting dims and then redoing them and then noticed if I match properties it would go back to 2400mm. I then noticed today that if I select the dim and go to the properties window and "Primary Units" the "dim linear scale" value is "-255.9999" I then changed the value to "1" and then dim corrects itself. I did notice that the value in the properties changed from "1" to "-16" as soon as I type "1" and enter. Now I know that before I print I do a select all, filter rotated dims and change value to "1" this should solve the problem but this feels like a work around and I must be missing something. many thanks for any help. I have search online and have found an answer altho quite a few mentions.
- 2 replies
-
- paper spcae.
- dimensions
-
(and 2 more)
Tagged with:
-
Trying to practice annotative scaling in viewports, but dimensions in the lower right viewport are larger text than they should be. Is something compounded to make it larger? All are using same annotative dimension style. I feel like it's something obvious thank you! [ATTACH]54698[/ATTACH] 2010 v. annotative practice.dwg annotative practice 2010.dwg
- 18 replies
-
- scale issues
- dimensions
-
(and 3 more)
Tagged with:
-
Hello all, I would like to change the dimensions measured by 1/2" on panels measured within our acad drawings as we order materials 1/2" shorter. To date, we manually dimension each item drawn several hundred times and decrease the dimension by 1/2" again and again. Obviously, this is not efficient and prone to human error. Can anyone tell me the lisp code or alternate method to do this? I've researched this and it generally becomes an argument as to why anyone would want to show an inaccurate measurement without an answer. As a side note, I don't really have any practical knowledge of lisp files as I'm just learning about them.
-
Hi, was wondering if there was any routine which would automate dimensions in an architectural plan. This is present in refit, and we could have it in Autocad where we could draw a line through a floor plan and "stretch" the dimensions of all the intersecting lines to a convenient point. Thanks
- 9 replies
-
- dimensions
- automation
-
(and 1 more)
Tagged with:
-
Hi all, How do you get the inch or foot or labels to show. I have the numerical value, but I'd like the " symbol to show up to indicate inches. Thanks,
-
Is there a shortcut for setting a certain dimstyle as default similar to right clicking 'set current as default' (which is available for some features) without going into the dialogue box? It would be fine to do that if the author of the drawings didn't have 50 with similar names. Thanks
- 2 replies
-
- shortcut
- dimensions
-
(and 1 more)
Tagged with:
-
change from inches to feet when drawing
kizaerf posted a topic in AutoCAD 2D Drafting, Object Properties & Interface
I am working on a site plan and most of the dimensions are large, so I want to be able to type in "30" and it makes a line that is 30 FEET long rather than 30 INCHES long as it currently is. If I want itin feet, I have to put the tick mark in which is time consuming and annoying when I could just have it be feet not inches. I tried going into 'units' and changing them to feet but that didn't work. - see attached Thank you -
I got a new base file from a client, and every time I draw a dimension, it 1) asks me for text input (default to measurement), and 2) is exploded when drawn. I have never had the dimension commands do either of these before. I'm assuming this is a setting somewhere I can undo? Again, using the same dimension commands I have always used with no problem until today.
-
Hello all I am developing a parametric model of a precast stair using Inventor 2013. I have set a parameter call "rake" to define the rake distance of the stair (the distance the nosing of each tread protrudes over the tread below - usually about 25 mm) This is initially set to 25 mm in the sketch. If there is no rake, I set this to 0 mm, and this gives a perfectly horizontal & vertical stair profile. If I then set this back to 25 mm, Inventor flips (reverses) the direction and the profile produced is incorrect (it is like a negative rake angle). I guess it is because when I set the rake to 0, the two points are directly in line vertically, and when I set it to 25 mm again it pushes them 25 mm apart horizontally, but in the wrong direction. Is there any way to constrain these parameters or points such the distance is measured only in the desired direction, or to stop one point from going beyond the vertical position of another point. Any help on this matter would be very much appreciated. Many thanks in advance.
- 1 reply
-
- parameters
- inventor
-
(and 2 more)
Tagged with:
-
So I'm trying to adjust the "text y pos" among other things for several dimensions, but that option is grayed out. I tried to work around this by c/p the dimension from another drawing where that option isn't grayed out. When I paste it in my drawing that option becomes grayed out. Also, that dimension's text height is 0.125 and yet looks the same as the text in my drawing of 0.3125. Its arrow size is the same as the ones in my drawing and yet they look bigger. Anyone know what's going on here?
-
Hi, I'm very new to lisp and I'm currently writing some to create steel sections with the main dimensions and the name of the section below. I'm having trouble adding dimensions (in a new dimension layer) to my lisp file and the text file below my section (also in a new text layer). Ive attached my lisp file and a picture of what I'm trying to achieve. Any help would be appreciated! PFC.pdf pfc.lsp
- 1 reply
-
- dimensions
- autolisp
-
(and 1 more)
Tagged with:

