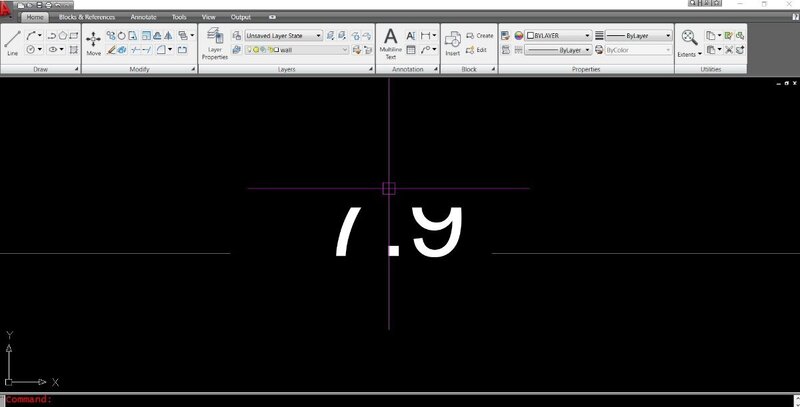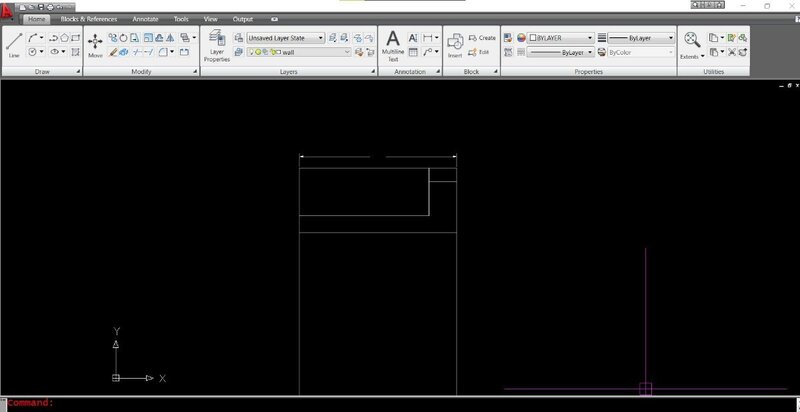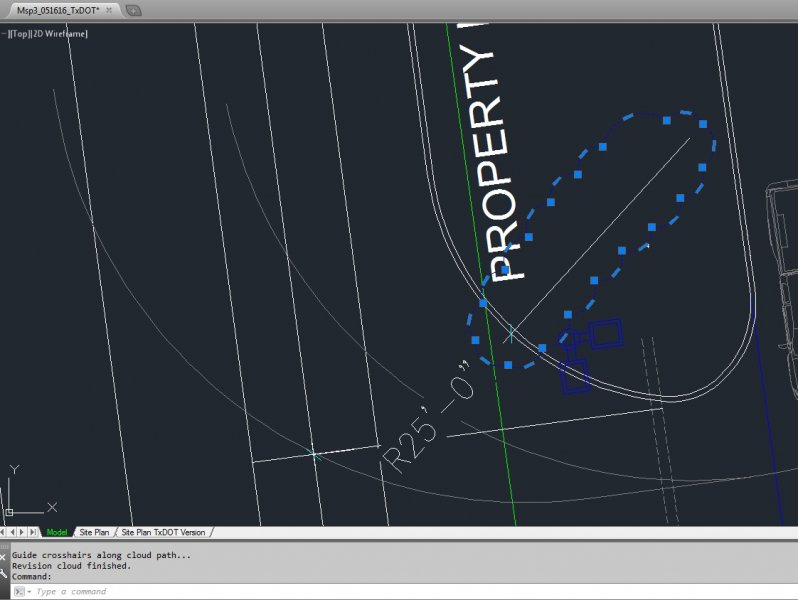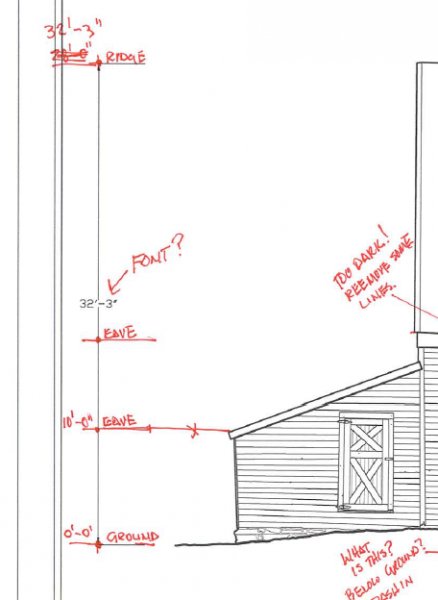Search the Community
Showing results for tags 'dimensioning'.
-
Dimensions are not visible. They appear only when I zoom in on the drawing. My AutoCAD version is 2009.
- 10 replies
-
- autocad
- autocad dimension
-
(and 1 more)
Tagged with:
-
Suppress Radius Extension Line AutoCAD 2014
dal-designs posted a topic in AutoCAD 2D Drafting, Object Properties & Interface
See attached image. The clouded extension line is way too long- sure it is going to the center of the arc, but I hate the way it looks. I would prefer a crosshair symbol instead. In AutoCAD 2014, how I can suppress that sucker and hopefully place a crosshair or other less obtrusive symbol in its place?- 2 replies
-
- extension
- dimensioning
-
(and 1 more)
Tagged with:
-
Is it possible to customize the DIMJOGLINE symbol? The /\/ part that gets inserted is kind of spread out too much in my opinion, I'm wondering if there's a block somewhere hidden in the Autodesk folders that can be edited. After inserting this thing, I see no block in the drawing when I list the blocks. Thanks in advance! R.L. Hamm
- 5 replies
-
- dimjogline
- dimensioning
-
(and 3 more)
Tagged with:
-
Continuous Running Dimensions, is it possible?
e_anders3 posted a topic in AutoCAD 2D Drafting, Object Properties & Interface
Is there a way to create a continuous dimension line that uses running dimensions instead individual segments? I know that you can do baseline measurement but I received a request to have the dimensions look like a continuous dimension line, but be running dimensions. I'm aware of UCS -> cordinate -> baseline (dimension) That's pretty much what I want but I want it to be a line with arrows and what not. I'm not even sure if it's possible. I've attached an image of what I'm looking for if it helps. Thanks!- 3 replies
-
- dimension style
- dimension lines
-
(and 2 more)
Tagged with:
-
Paper Space dimensions are wrong
jesskeene posted a topic in AutoCAD 2D Drafting, Object Properties & Interface
I have been dimensioning my 3-D model in paper space, but my dimensions are wrong and I don't understand why. The height on this drawing attached was drawn as 3'-9" but everytime I try to dimension it in paper space it reads as 3'-3 1/4". And my width should be 2'-6" and it keeps reading as 1'-11 1/4". I have no idea where this came from, and I have double checked my work several times now, it was drawn correctly. And on top of all that, now that I have been messing with it, my dimension no longer changes to oblique the right way, I think I may have changed a setting along the way and made things worse. EEK! Can anyone see where I went wrong? B4385A.dwg- 2 replies
-
- oblique
- dimensioning
-
(and 1 more)
Tagged with:
-
Trouble with underdstanding scaling
mgervais posted a topic in AutoCAD 2D Drafting, Object Properties & Interface
After browsing the internet i have come to the conclusion that one always draws in 1:1 scale. I have done that so when I draw a line that is 12 units long and dimension it, it is outputted as 12". However, the model space does not have room for all of my drawing. Im working in inches and i want to be able to continue inputting lengths of lines in inches but have it fit in the model space if that makes sense? Im sure theres just some fundamental thing im missing here -
Hi, I have a little AutoCad experience but not a lot so I am spending time over my summer break learning more about autocad. I have been given a project in which the dimension are in feet and in My question is that how can I make lines and circles in feet and inches in autocad? For example, if I have a line that is 40' 8'' (40 ft and 8 in) how can I make a line on autocad like that? I am using autocad 2012. I would appreciate anyones help. Thank you
-
Is there any way of dimensioning the radius of a cut out made on a 3D solid? The cut edge is not detected as a radius even when orthographic set at 90 deg to the cutting plane. Do I have to use solview/soldraw etc to create 2D versions of the view to dimension? I get the same issues when trying to dim wall thickness, overall widths of tubes etc. j a m a m i
-
Hi! Is there a way to have AutoCAD use the "right angle symbol" instead of showing 90 degrees when it measures right angles? I looked in the documentation for it, but could not find anything... Thanks! Jodles
-
I need to create a dimensioning style for an A4 format. So what does this imply? This is for an exam I have in 2 days, so any help would be much appreciated . I have some other questions to but I'll take them one at a time.
- 12 replies
-
- dimensioning
- a4 format
-
(and 1 more)
Tagged with:
-
I would also like to know how to dimension objects in 3D.110501072208-62207.zip
- 2 replies
-
- autocad 2009
- 3d objects
-
(and 1 more)
Tagged with:




