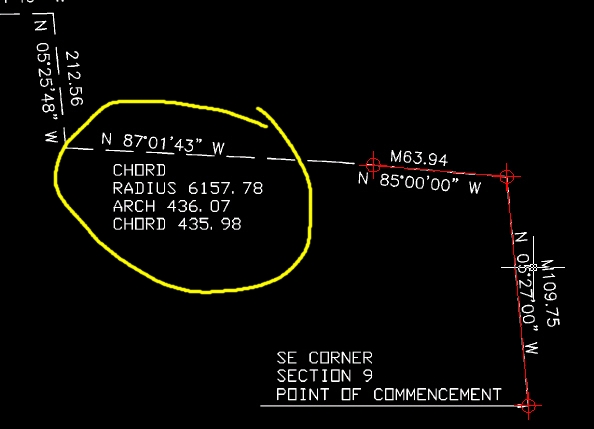Search the Community
Showing results for tags 'digitizing'.
-
Hello, well i need your help for a college project.. i have a map from an abandoned camp in the suburbs of the city and i have to make a 'digitization' (maybe through Raster Image??!!) into AutoCAD (im working on Autocad 08) ... Can someone help me and write some kind "directions" on how to do this?...
- 4 replies
-
- insert jpeg
- insert
-
(and 3 more)
Tagged with:
-
Greetings All, First off, I'm a GIS user using AutoCAD (self taught) to supplement my work, I'm running AC 2005 (plain vanilla, no add ons). I am attempting to digitize from a raster I have attached to my drawing. The image is scaled and rotated appropriately. However, I'm at a loss at how...
- 8 replies
-
- radius arc chord
- digitizing
-
(and 1 more)
Tagged with:

