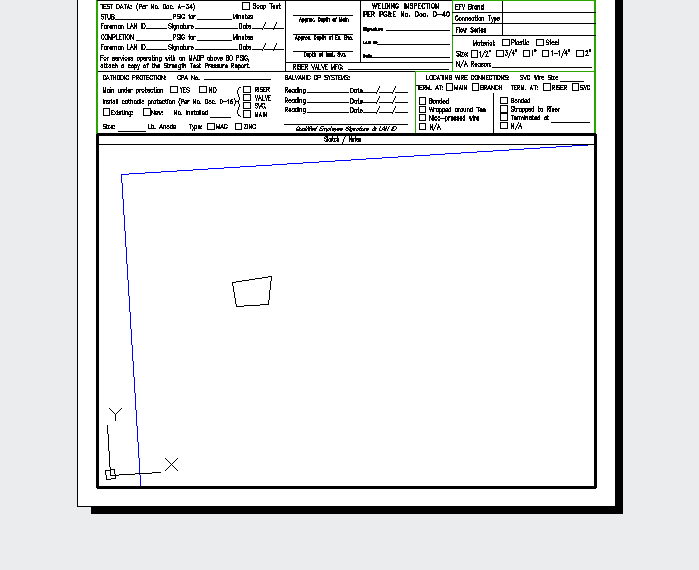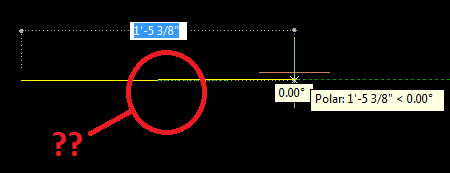Search the Community
Showing results for tags 'crooked'.
-
Hi Everyone, I have to survey and draw up a set of plans for a building that has a number of walls out of square. What's the best way to do that these days. Anticipated answer 1: "I choose a wall to act as the Datum x and Y axis and then run my measurements off these." Anticipated answer...
-
I have no actual AutoCAD training, so please forgive any made up terms on my part. I am attempting to align my paperspace with the viewport in model space. My understanding of viewports is quite limited. I select the alignment points in MODEL SPACE (upper right corner, lower left corner), t...
-
Line display not straight - graphic display Issues
kizaerf posted a topic in AutoCAD 2D Drafting, Object Properties & Interface
Has anyone ever run into this? As in the image, the line is at 0 degrees and supposedly straight but sure doesn't look it. any reason this may be? Also, sometimes it displays as lines overlapping when there is only one line. This is just in this particular drawing. It's been funky and the cursors ar...- 3 replies
-
- graphic display
- graphic
-
(and 2 more)
Tagged with:
-
I installed 2009 on a new computer (Windows 7 using remote XP mode). My drawing looks slightly tilted - the horizontal lines seem to jag. How do I fix this? Thx!!
- 4 replies
-
- crooked
- coordinates
-
(and 1 more)
Tagged with:


