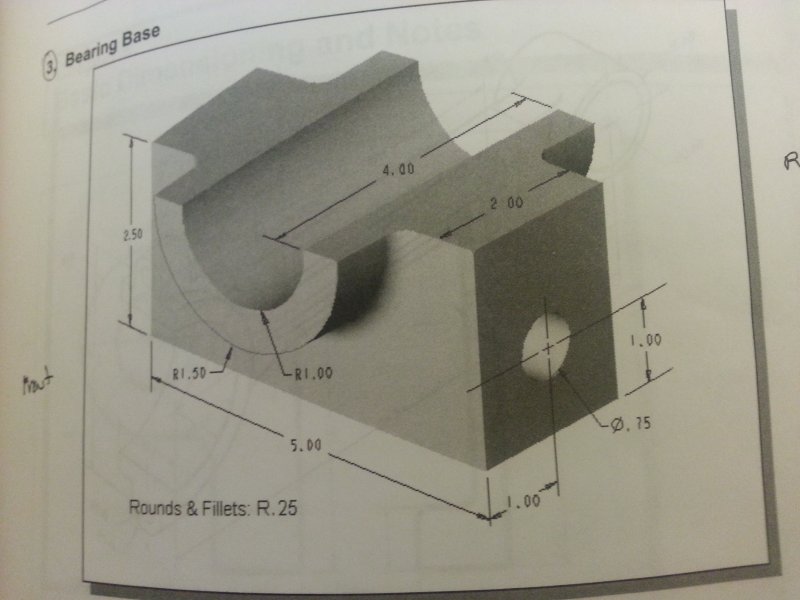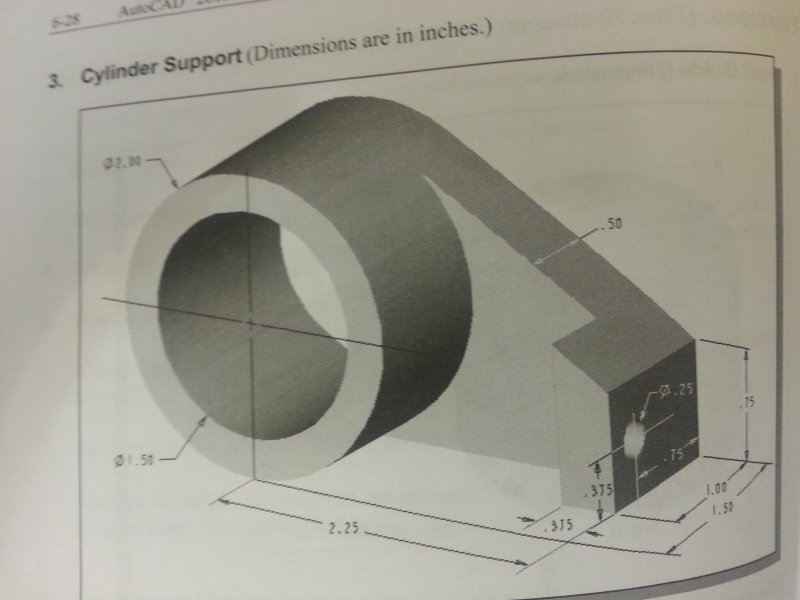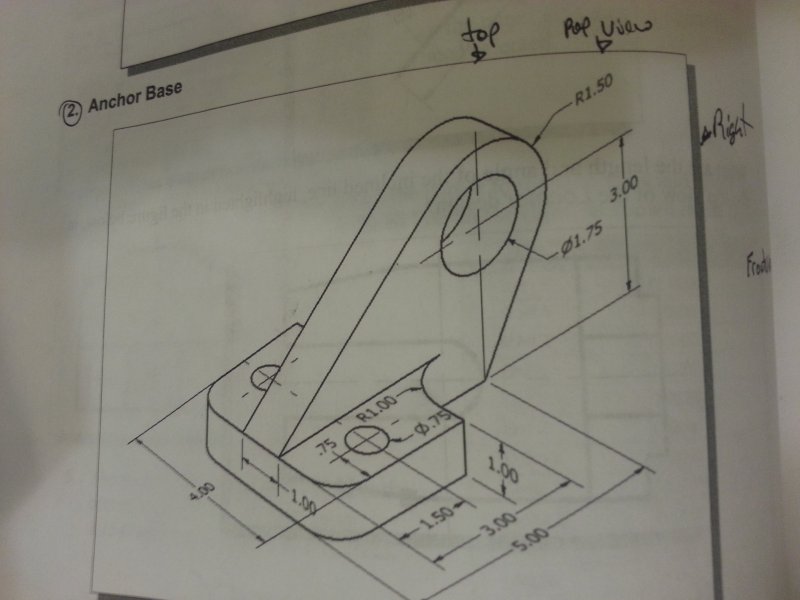Search the Community
Showing results for tags 'contruction lines'.
-
Hello this semester i took Computer aid grafting design and i am using autocad for the first time .. until now for being the first time using autocad i think im going really well and i have learned a few things and i feel good about that but now i am struggling to pass this course and it is very important for me. We are working with autocad 2013 and were using the autocad 2013 intro to 2d fundamentals ..im working right now with chapters 5 and 6 and i have a little bit of trouble trying to understand how do you draw a 3d model to 2d using the construction line and top , front and side view .. if anyone can help me with this i will be very thankful , thanks im posting the pictures of the projects that i need to deliver this monday and i am very far behind
- 5 replies
-
- contruction lines
- autocad 2013
- (and 2 more)



