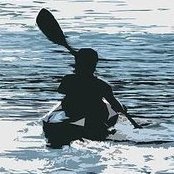Search the Community
Showing results for tags 'contours'.
-
I am looking for a routine to sort contour lines. I am using 3d polylines that I import from Global Mapper. My problem is all of the lines are on one layer. Ideally, I would like to pick a starting elevation (polyline) and have the routine select every 5th contour up and down. Once then are all s...
-
I have a great request. I need to scale some polyline contours from ground to grid coordinates. Using the scale comand this works, but the Z value is scaled as well. The thing is, I want to scale the X and Y only, not the Z. So far the only way to do this is to create a block, scale it, then exp...
-
I've never had this issue before and it's beginning to drive me bonkers! I have a combined surface that I've created from an existing topo file and a couple of new survey files. But I cannot label my new surface. When trying to add a single (or multiple) contour label, the drawing will not allow me...
-
Hi First time poster here. I've only got AutoCAD13 and there's almost no chance for us to get civil 3d. But I have a 4km pipeline i'm trying to model so I'll need a longsection. Besides doing it manually is there a more efficient method, given the contour file I have is at 0.5m...
- 2 replies
-
- long section
- excel
-
(and 3 more)
Tagged with:
-
Label Contours That Are XREF In
MillerMG posted a topic in AutoCAD 2D Drafting, Object Properties & Interface
Hey Everyone, Hope everyone is doing well. I was leery on posting this but I feel like the whole point of this forum is to share knowledge so hopefully I can be more efficent at my job. So, lets get started. I have to label contours that are in model space. I know that Civil 3D allows you to... -
I have a couple of viewports where I just want to show spot elevations of my surface and not the contours. Whenever I freeze the contours my spot elevations disappear too. When I select a spot elevation it's layer shows as "C-TOPO-TEXT" and when I right-click and go to "Edit Label Style" the label l...
- 2 replies
-
- spot elevations
- contours
-
(and 1 more)
Tagged with:
-
Well i have a homework for the university , im working in AutoCAD 2006 , so the project is that, i have a pdf with contours of an area, i have to rasterize it as a jpg picture, pass it to AutoCAD (i have done this so far..) and then i have to find the X , Y and Z coordinates of some points in the pi...
- 4 replies
-
- contours
- contour z value
-
(and 3 more)
Tagged with:
-
Hello, well i have a problem on solving an autoCAD homework . i have a pdf with the contours of the altitude of an area and i have to rasterize it as an image in AutoCAD 2006 (i put it on windows paint , then i save it as an img (jpg) ) and then i inserted it in AutoCAD. I have to georeference that...
- 1 reply
-
- georeference
- contours
-
(and 1 more)
Tagged with:
-
Hi everyone!!! I know my question should be a easy question for a mid level civil 3d user, but not for me. I need to create a worst defined contour from a surface created via well shaped contours, why I need this, because a need to export a surface without to much detail to a fem program (pl...
-
Hi all, I am new to this site and I am an land surveyor using AutoCAD 2012. Just new to 2012 version, previously used 2005 version. My question is: Is it possible to (and how do I) create a 3D model of a ground surface from field survey data which has been collected. The data i have is curr...
-
How to import .txt file with .dwg site plan to generate contours
littlerach posted a topic in AutoCAD General
Hi All, As a preface... I'm new here. Now here is my question: a civil engineer sent us a .dwg file for a site survey. However, the .dwg contours are just showing up as a series of overlapping rectangles. He attached two .txt files, one for elevation point locations, the other for tree locat...- 3 replies
-
- coordinates
- contours
-
(and 3 more)
Tagged with:

