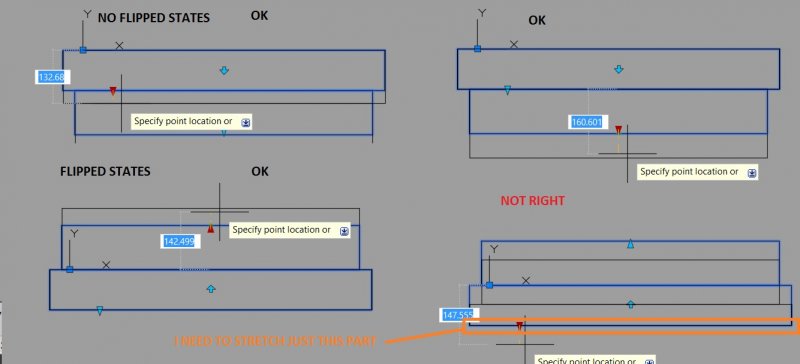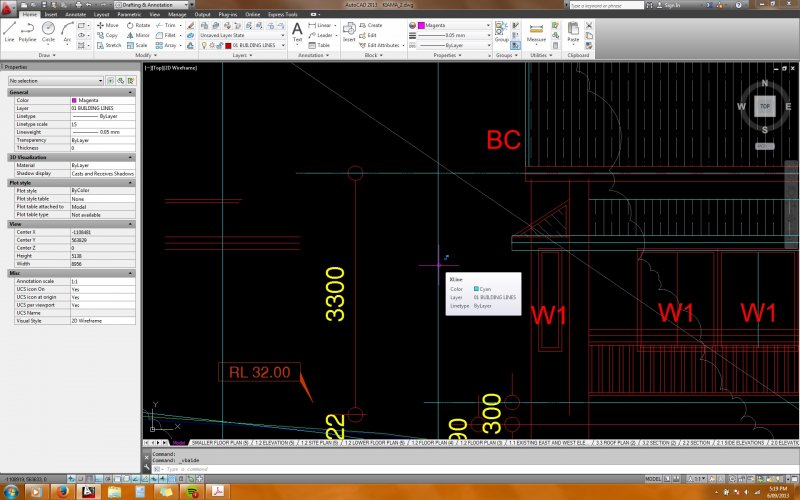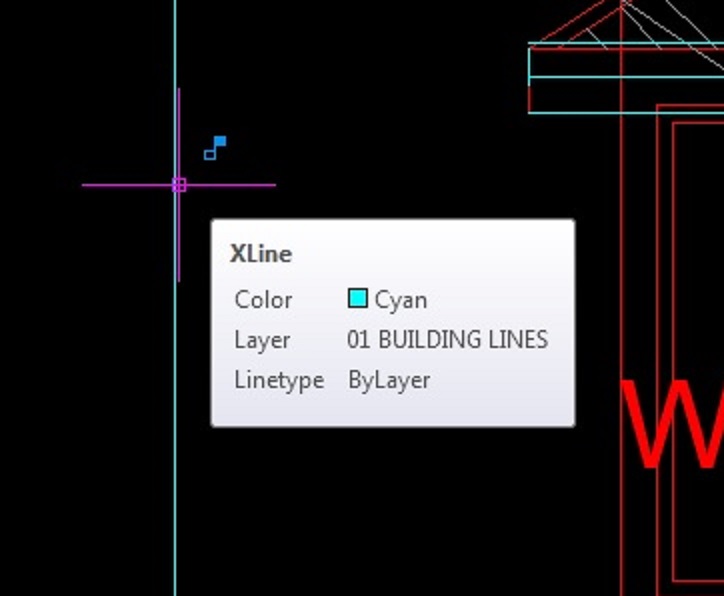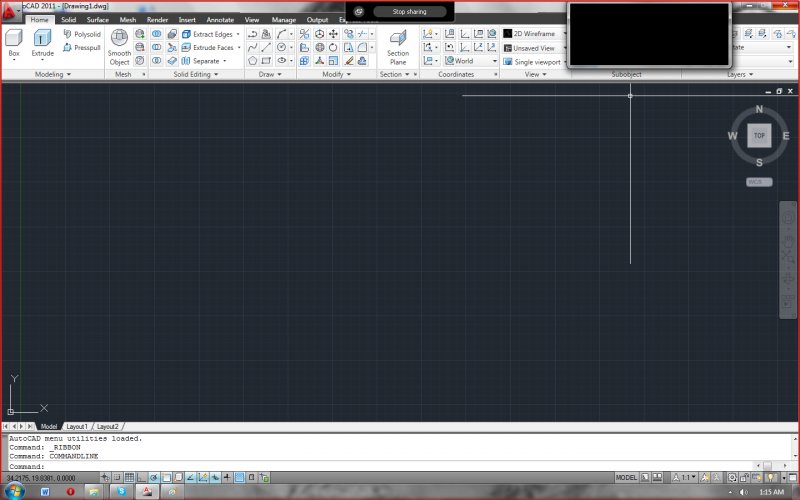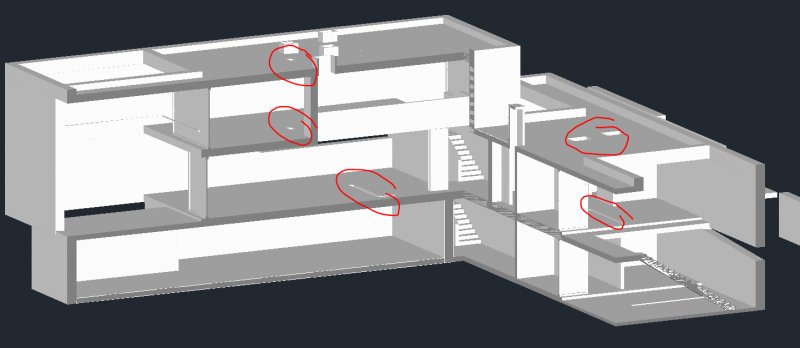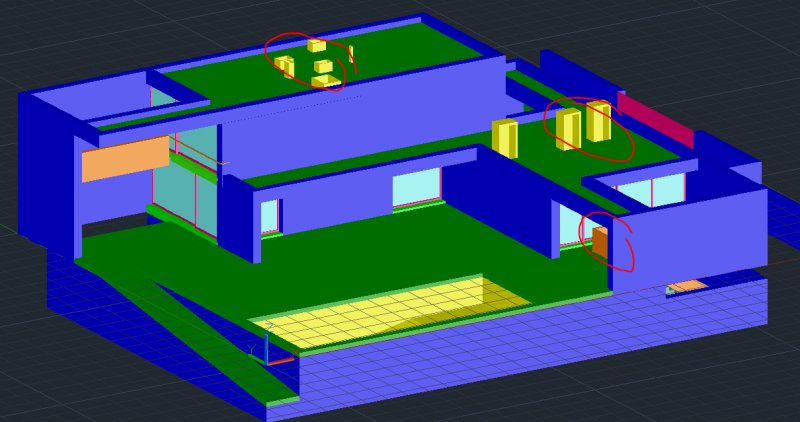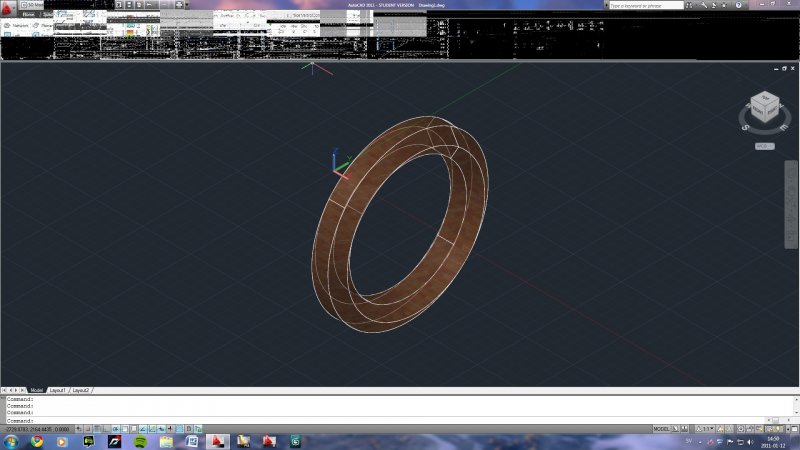Search the Community
Showing results for tags 'bug'.
-
X-REFs not aligning...(super strange bug?)
GPK posted a topic in AutoCAD 2D Drafting, Object Properties & Interface
Hello CAD Gurus, I've got a real head scratcher for you.... I have 3 drawings (.dwg), a master and a utility drawing, and a site drawing. The master has the utility and site attached as an x-ref overlay (assume all references are attached at 0,0,0, with scale factor 1, we've had multiple very experienced CAD users checking all this). The issue just started recently where the utility dwg is not lining up with the site dwg while both are attached in the master dwg. It all used to line up fine but now suddenly the utility dwg needs to be moved about 500 units east and 800 units north to line up. You can tell its not scaled wrong because the size of structures and length of pipes is still correct. Here is the really freaky part, if you copy by base point (ctrl+shift+c > 0,0,) a line from the utility dwg then paste it in either the master or site (ctrl+v > 0,0) it pastes in exactly where it should, lining up with the site. EVEN while the utility xref is sitting there with its base point at 0,0,0 and scale at 1 and yet some how a few hundred units away from lining up to the site. So copying an object from the utility and pasting it in the master lines it up but, xref-ing the utility and it doesn't line up. Additional info. about the strangeness of this. If you attach the site dwg to the utility drawing everything lines up, HOWEVER, if you attach the utility dwg to the site its off by the same amount that it is in the master. Before offering advice please see our troubleshooting list below. (each of these settings has been double checked by 3 different people in my office, none of us are cad newbies) There is no GEO location on any of them and no transformation (from that one tab in drawing settings) The units (DDUNITS) and the units in the drawing setting tab of the toolspace panel are the same in each drawing. The UCS is set to world in all 3 drawings. The insertion point of each and every XREF is 0,0,0 All XREFs have 1.0 scaling (no scaling) All drawings were made from the same version of CAD (2021 I think) Its been audited, purged (regapps purged too), saved, closed and reopened by another guy on another workstation yet the problem persists. We tried detaching and re-attaching everything. Is the drawing just broken or am I missing something obvious? Heck maybe I'm missing something not obvious! Whatever the case any help would be much appreciated. -
AutoCAD 2021 Freezes changing from Model to Layouts
MichaelAllfire posted a topic in AutoCAD Bugs, Error Messages & Quirks
Hi all, Our design team, all using AutoCAD 2021, is facing an issue where sometimes (not every time, but maybe 3 or 4 times a day each) when changing from Model space to any paper space layout, CAD will freeze and become unrecoverable. Our computers easily meet the requirements for AutoCAD, and it is happening across both desktop and laptop workstations. We have tried various fixes by changing certain system variables etc, but nothing has fixed the issue. According to my boss, this problem has occurred as far back as the 2017 version of CAD. Does anyone have any ideas on how to diagnose this most frustrating problem? Thanks in advance! -
Hi everybody, I am converting some excel formulas to Visual Lisp. I found a difference between results of a same follwing formula: (I changed cells to numbers to simplify the problem.) in Excel: =0.6*2400*1.15*1170*1.1/100000 ---> result: 21.31272 In AutoLISP: (/(* 0.6 2400.0 1.15 1170.0 1.1) 100000.0) ---> result: 21.3127 While AutoLISP isn't as correct as Excel. Any help to get a result like Excel is appreciated.
-
Dell Optiplex 3020 AutoCAD 2019 updated (P.61.0.0 AutoCAD 2019.0.1) Logitech M500 corded mouse I am in paperspace, zooming in and out, copying item tag blocks over a locked viewport. The view in the viewport will suddenly act as if I am IN an unlocked viewport and zooms out/pans. Hitting undo a few times gets it back to the right view. It only happens occasionally and only since I upgraded to 2019. As 2018 got buggy and kept crashing, I can't go back to it. Saved/exited/reopened the drawing...still does it. Purge...still does it. Audit...still does it. Dxfout & open dxf...still does it. I notice that whenever it happens, the viewport goes from Annotation scale: 3/32 = 1'-0", Standard scale: 3/32 = 1'-0", Custom scale: 0" to Annotation scale: 3/32 = 1'-0", Standard scale: Custom, Custom scale: 0" Attached is the drawing saves as 2013 viewport problem.dwg
-
Dynamic block - Door: Zero value linear parameter bug, stretch after flip flaw
Jooogyerek posted a topic in AutoCAD Drawing Management & Output
Hi for everyone. I made a dynamic block for doors by combining some tricks learnt from other dynamic block. By the way thanks for the shared ideas. I am almost satisfied with the result but I still have two things to figure out.: 1. If the block is rotated by a rotate action and I enter a zero value for an another linear parameter it gets messed up. The grip arrow turns horizontal or vertical (following the UCS not the current rotation) and if I re-enter a non-zero value it gets more messed up. 2. The other issue is harder to explain.: The block haves two rectangles, two linear parameters and one flip parameter. The first linear parameter stretches the shorter rectangle, the second stretches the longer one and stretch/moves the shorter one and also moves the flip parameter halfway. It works great as long as I don’t use the second linear parameter AFTER I used the flip parameter. I want to keep stretching the longer rectangle always downward and keep the sides of the rectangles col-linear but if I flip the short rectangle... well try it out. You will know what I mean. I include the current version of the dynamic door block and two other simplified block focusing just on the problems. PROBLEM 2.dwg PROBLEM 1.dwg DVERE A LA VIKTOR v13.dwg-
- rotate
- flip parameter
-
(and 3 more)
Tagged with:
-
Publish is plotting drawing in lower right side rather than full page
juicyorange posted a topic in AutoCAD Drawing Management & Output
Hey guys, I am having an issue I've never seen before. I am trying to publish a set of drawings into one PDF file with DWG to PDF. However, when I do it looks like this (blackout added): When I zoom extents the drawing, it shows there's nothing out there. The page size is 11X17 and it plots to that size. When I plot the drawings individually it looks like this: I am really stumped on what it could be and welcome any insights. -
Hey everyone, I am new to drafting and been having trouble with Osnaps and Ortho clashing when i draw lines, plines, measure and etc. Pretty much anytime i type in a command, and sometimes randomly. What i mean is that whenever i press F3 which is key bound to snaps or F8 which is key bound to Ortho they scramble up. Example: Im drawing a line to the edge of another line so to keep it straight i press ortho but it turns osnaps off, so i press osnaps to turn it back on, but it than turns my ortho off. So i press osnaps again and it actually turn it back, so than i go back to pressing ortho and it turns my osnaps off again and its a big merry-go-round that takes up to 5 minutes to get correct. Sometimes i just end up closing AutoCAD completely to fix this, but after awhile it starts back up again. If anyone knows how to fix this, it would be much appreciated! Thanks.
-
Mirror function in Inventor freezes until you open it again.
electrolux posted a topic in Autodesk Inventor
In my AD Inventor 2015 when I open the mirror function the pop-up window appears but I cant select any objects or mirror planes. It could be because I use Inventor multi-monitor (One for tutorial videos, the other for ADI) and when I click to pause the tutorial ADI is no longer the active window & that causes the glitch. When I close the pop-up window and reopen it again then it works. Does any one else get the same thing?- 2 replies
-
- inventor 2015
- bug
-
(and 1 more)
Tagged with:
-
Pasteclip is pasting everything as a block reference
aosp posted a topic in AutoCAD Bugs, Error Messages & Quirks
I'm using AutoCAD 2015 on a 2D drawing, and usually use CTRL-C and CTRL-V for my copying. Today, for some reason, everything I copyclip and pasteclip comes out as a block reference. It happened first with a single-segment polyline, then I tried a few other objects - dtext, rectangle, closed polyline. Same thing. The regular copy command still works fine, however. Anyone have any idea what's going on? Is this a setting I inadvertently changed, or a bug? Also, this is a file I've been working in regularly for a year, and it's just today that I saw this problem for the first time. -
Sheet Set Manager not showing drawings in folders
kolcinx posted a topic in AutoCAD Drawing Management & Output
Hi there. Problem : I`m trying to create a sheet set from existing drawing. When I browse to the folder where the drawing is, it doesn`t show me it in "Choose Layouts" window. I tried renaming the drawing, putting it in another folder, deleting all *.dst files but no success. Few days ago, it worked fine. I can still see the older versions (backups) of my drawing, but they are not actual (lot of work done since). Is there something I`m missing? Can you help me with this issue? Thanks for help. -
Hello there, First post I have encountered a strange symbol that affects lines: 2 little blue boxes. What happens when i see these symbols, If I move a line and it's connected to other lines it will latch onto them and effectively drag them. I don't want it to do this, I don't know what to search for, spent a few days trying to find what it is because it nearly ruined a whole development! My boss is unsure what it is too. Running autocad 2013. Here's a picture: many thanks for help!
-

ACAD 2013 > Microstation Conversion Bug
LearningQuickly posted a topic in AutoCAD Bugs, Error Messages & Quirks
Hey everyone, I have recently come across a new issue I'm having with my Civil 3D 2013 when converting my DWGs to DGNs. It seems that if a DWG is saved in 2013 and then converted to DGN using Microstation V8i (or exporting from CAD) any complex linestyles come into the DGN with "?"'s where the linestyle should be showing up. Army Corps of Engineers standard TREEL (tree line) or DUCT (duct bank) linetypes for example. I have tried reloading the linestyles in Microstation and then updating the drawings but nothing has worked. Luckily, I still had 2012 Civil 3D on my workstation, so I went back and saved the files using 2012 and then converted them and voila everything looked great. Has anyone come across this issue yet and found a workaround? Any ideas on what I can do to fix this issue?-
- bug
- autocad 2013
-
(and 1 more)
Tagged with:
-
Autocad 2013 Trial - Interface Quirk And Move Command Bug?
one25IT posted a topic in AutoCAD Bugs, Error Messages & Quirks
I just installed Autocad 2013 as a trial to test it out and I like it. I noted two flaws in my installation and I was wondering if it's just me/my hardware or if somebody else noted the same behavior. On the ribbon (affects all panels and work spaces) as well as in tool tips the last letters of commands are missing (screenshot). After working for a while and having multiple objects selected, hitting M + Enter key triggers directly the displacement command and doesn't give me the option of a simple move command. Running the command from the toolbar continues to work as expected. I would be curious to hear your opinion. Best regards.- 8 replies
-
- bug
- autocad 2013
-
(and 1 more)
Tagged with:
-
Hello everyone! I've installed AutoCAD 2011 and used for about two months normally without any problem (stand-alone license). After that it started to appear a small black window at start (as seen on pic.) and when it appears the program stops responding. The screen doesn't appear everytime I start the program, only 9 times out of 10. Please help me if you have any info about this bug!!! I've tried reinstalling, same result! Will retyping license help me? And how can I do it!
- 7 replies
-
- bug
- black window
-
(and 1 more)
Tagged with:
-
When creating 3D sections some solids randomly disappear from screen. I create sections from 3D drawings using the section plane command > orthographic > front. Until here everything goes fine and Autocad behaves as expected. As soon as I add a jog to the section plane, some (not necessarily all) solids, which do not touch the section plane, will disappear. Depending on the position of the section plane the missing objects can vary. To avoid this behavior I usually create a copy of my drawing and merge all solids into one solid union with the result that all parts of the drawing are touching the section plane inevitably. That's how it looks: That's how it should look:
-
- bug
- 3d sections
-
(and 1 more)
Tagged with:
-

Needed a better alternative for Text Explode of Express tools
Ahankhah posted a topic in AutoLISP, Visual LISP & DCL
Hi every one, Althogh txtexp command of express tools, works fine in the lack of such internal command, but it has a bug. In some cases, it moves newly exploded text far away from the original location and changes the size of it. Is there any suggestion to correct this bug?- 14 replies
-
- text
- express tools
-
(and 3 more)
Tagged with:
-
Hi, the interface in AutoCad 2011 becomes messed up randomly. (see pic) The program has worked fine until now. Anyone have some ideas on what to do?

