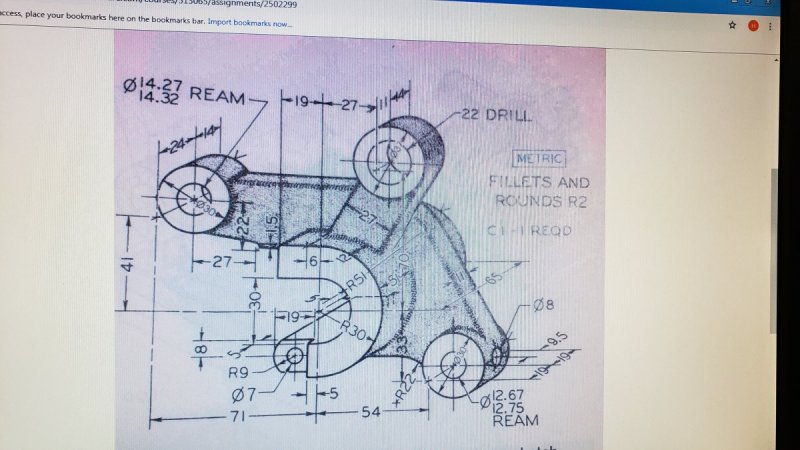Search the Community
Showing results for tags 'begginer'.
-
can someone create a DWG file compatible with AutoCAD 2017 showing me a multiview of this image from view top view right side view. This is for college I need it before9 am tomorrow. I cannot for the life of me pull the dimensions from the drawing I do not even know where to start. I can draw in cad just fine use all the basic tools line poly line copy mirror fillet chamfer and array ect... I just cannot make three view of this drawing if you cannot even get the first you're right you cannot pull dimensions for the other views so I can't get the first view done I can't get any of them. Complete with hidden line centerline's object lines please and thank you very much what are you doing here bud for a part for my physical in my UA make sure you all know how to go to up your tubing or something like that Santa Cruz
-
I am 46 year old thinking about changing careers. Working with CAD seems be the most interesting option seen that I have an very esthetic and technical kind of intelligence. However, my knowledge about this field is very limited. All I know is that it seems very interesting. What someone like me should know about the work market for beginners and the real life of a CAD professional? Regarding training, should I look for a Associate degree in Architecture/Engineering or there is another more advisable training path? Thank you very much in advance for any information provided, Alex
- 27 replies
-
Hi, a friend of mine recommended me this computer but I want to know if Autocad can work correctly in it It is an Asus K55VJ-SX005H Processor: Intel ® Core ™ i5-3210M Dual Core Processor Frequency: 2.5 GHz Turbo Boost: 3.1 GHz Processor Cache: 3 MB RAM: 6 GB Memory RAM Type: DDR3-1600 Hard Drive: 500 GB Graphics Card: NVIDIA ® GeForce ™ GT 635m Graphics Memory: 2GB GDDR3 dedicated Optical Drive: DVD ± RW Double Layer Card Reader: SD Card Operating System: Windows ® 8 (P.S. Sorry if my English is not the best but it isn't my first language)
-
Hi, this is probably really simple but i've just started using CAD so my apologies. I have to design a building as part of a uni project, i've drawn a floor plan with polylines but when i go to replace the polylines with walls, some of the walls have the plaster work on the outside and brickwork inside. Not too sure where im going wrong... thanks in advance for any help.

