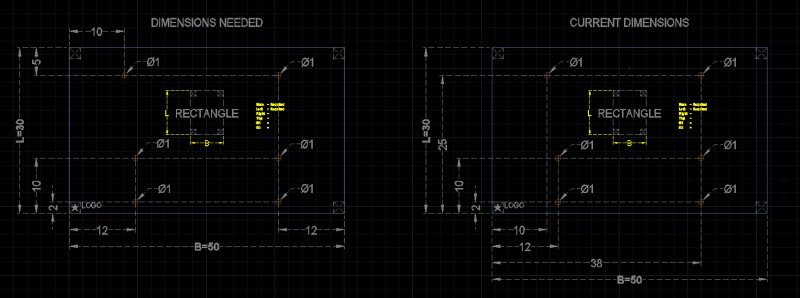Search the Community
Showing results for tags 'baseline'.
-
LISP - Automatic dimensions according to set rules
Kyler posted a topic in AutoLISP, Visual LISP & DCL
Hello everyone, I work with a glazing company and am trying to write an AutoLISP command that will automate a large part of our job by dimensioning glass panels with holes and cutout in the format that our supplier prefers. I will attach a photo here to show what I have done so far. The rectangle on the left shows what I would like the dimensions to look like. The rectangle on the right shows what my LISP routine currently does. I am having trouble writing the logic to dimension it in the way that I want. Rules it should follow are: 1) dimensions strings should be made to the corner nearest to the hole 2) if two holes are in-line, the dimension should pass through the closer hole 3) if two dimensions go to the same corner, they should stack at 3" intervals (TYP. offset set for DIMBASELINE) 4) Dimension strings should always be 3" behind the larger dimension above them (See the 5" measure at the top left) However, these rules only hold true for the "rectangle" shape option. In the final version of the routine, I am looking to have an easily expandable list of rules that I can modify and tweak per-shape. I have attached a test drawing and the current version of my LISP routine below. The code for dimensioning rules on the rectangle is found on lines 436-494. Any help figuring this out would be much appreciated. Thank you! Drawing File: autodimtest.dwg Current LISP: autoDim.lsp -
Hello all, I wondered if it's possible to have a kind of command or lisp that gets the continue and baseline command in one single command? In the picture below you see the result I need in one command. Now it is done in 2 commands and it's taking a lot of time. Can somebody help me? Thanks! Kind regards, Martin


