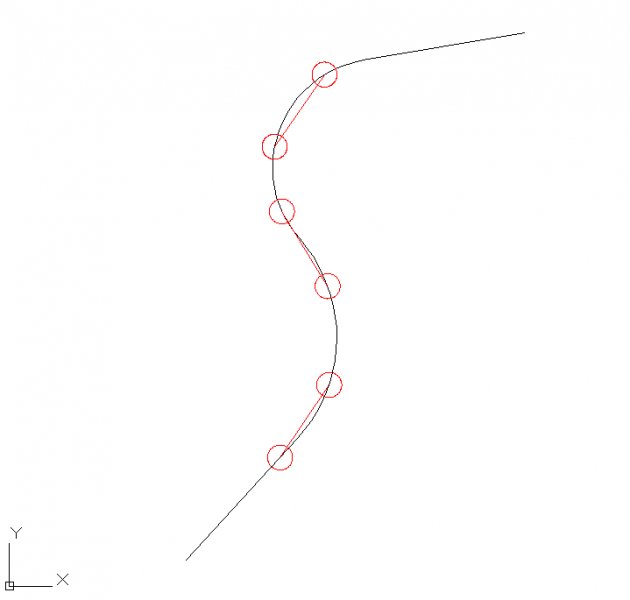Search the Community
Showing results for tags 'base'.
-
Text size and Object Problem in Base ( from Model Space)
S43MG posted a topic in AutoCAD 3D Modelling & Rendering
So recently we got few assignments and we were given the given the video on how to like make 3D object and select it and a new page called layout is formed where all the views like top, front, side and isometric view can be displayed for the selected object. I have already set the Units... -
Hello I tried several ways to let 2 points (cirlces, see image below) following a drawing path (polyline). I tried it with arraypath etc. It doesn't work and I don't find any solution for this problem . Can somebody help me? I work with Autocad 2013. The two circles must follow the polyli...
-
Reading the Insbase of a Block Definition drawing using ObjectDBX
ColinHolloway posted a topic in AutoLISP, Visual LISP & DCL
Hi All Sorry this is a re-post. I couldn't work out how to move a post to the correct area. I need to read the Insbase value of an unopened drawing using ObjectDBX. I have already written code that can extract attributes and re-path xref's so the method of opening the drawing database is kn...

