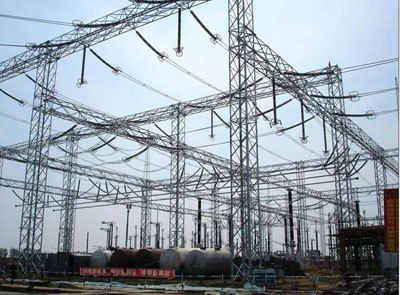Search the Community
Showing results for tags 'autodesk advance steel'.
-
Autodesk Advance Steel Tutorial/Video required
searching Fox posted a topic in Autodesk Software General
Good day Will someone please help. Could you propose a tutorial or video that demonstrates how to design a simple lattice structure from scratch (not import) - in Autodesk Advance Steel (any edition but later preferred)? I am currently proposing to my superior that our division acquire Autodesk Advance Steel instead using Autodesk Inventor as a more suitable alternative - for the purpose of detailing lattice structures that will support electrical substation equipment. However, I need to convince them that this is a suitable product (or not), for which I need help in drawing a prototype structure using a 30-day trial. All of the tutorials I could find only show how to design building/warehouse structures - but no small/medium lattice supports (examples attached). Those tutorials are unsuitable - the upright columns are shown using I-beams instead of angles, the connections are way too complex showing gussets instead of simple bolt connections, and I cannot find info on how one would go about constraining to a three-dimensional (not 2D) grid. My requirements for Autodesk Advance Steel: - steel lattice design (e.g. electrical substation support, isolator support, transformer support) - simple connection (e.g. angle to angle bolted connection) - 3D grid (or skeleton) constrained design (i.e. overall dimensions can drive design) - arrayed braces (if possible).- 3 replies
-
- advance steel
- autodesk advance steel
-
(and 2 more)
Tagged with:



