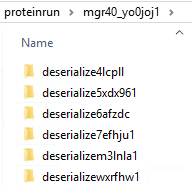Search the Community
Showing results for tags 'autodesk'.
-
Civil3D and AutoCAD skills required in the oil & gas industry.
PaddyFoodie posted a topic in Civil 3D & LDD
I am considering a transition from infrastructure and building structural detailing. What would most consider to be must have skills in O&G CAD work? Any additional info is more than welcome. TIA -
LEGEND creation of both block and linetypes From viewport in layout
smitaranjan posted a topic in AutoLISP, Visual LISP & DCL
LEGEND.LSP Hi anyone can modify the code so it can create legends for both and linetypes with their layer name in description. It's a lee mac's program which creating legend in model space. If by touching the viewport it can make legend at layout whatever showing in the viewport it will be a gr... -
Hi all, does anyone know how it is possible to be a tester of beta (and alpha) versions of AutoCAD and Revit and other Autodesk products? I appreciate any help!
-
I'm not sure if this is limited to Civil 3D, or whether it applies to AutoCAD also. I'm starting to find that inside of user's %temp% folder, is a subfolder named "proteinrun", and inside this folder are tons of other folders, and inside each one of those, are more files and folders. On the few...
-
Autodesk Inventor vs. Solidworks for Gun Modeling
GShocked posted a topic in AutoCAD Beginners' Area
Which would you recommend for modelling guns from 2D reference images? -
I am a student studying with AutoCAD 2013, anyone got any drawings for me to draw/practice with?
- 6 replies
-
- autodesk
- autocad2013
-
(and 2 more)
Tagged with:
-
My friend is wanting to know the answers to these questions? 1a What is the advantage of creating a Block for use in an AutoCAD drawing? 1b Why is it recommended to draw Blocks on Layer 0? 2a What is the difference between a Block and a WBlock?...
-
Integration of cad dwf files in webpages
ritchie200 posted a topic in AutoCAD Drawing Management & Output
Hi All, I need to integrate dwf files in my web page, please suggest me the Autodesk software(it can be paid software also). There is one more requirement it should fulfill, suppose i want to search for a room in building which has some number or name , i want it be searched in the drawing direc... -
Hello, I downloaded student version of "Autodesk 3DS MAX 2013". I would like to install the Apex/PhysX plug-in but I can't. When I try to run the Apex plug-in, Autodesk write "Apex plug-in is not made for this version of the program". So, I would like to know if Apex/PhyX is available for stude...
-
I have been using autodesk architecture for some years now and recently have been hearing and seeing a lot about revit architecture. what intrigues me is why does autodesk promote revit above autocad or why the shift from cad base to revit? would appreciate some sort of feed, thanks for any clarific...
- 7 replies
-
- autodesk revit
- autodesk architecture
-
(and 3 more)
Tagged with:
-
Hi Students, Welcome to Simple CAD. We offer free remote installation on most of our products. Call us today at 877-933-3929 for more. We are experts dedicated to bringing you some of the best CAD solutions available today - in fact we guarantee it ... For More Details VISIT
-
- downloads
- blocks libraries
-
(and 3 more)
Tagged with:
-
Hello everyone, I'm new here! I wanted to ask if anyone is as excited as about the new public beta of Inventor Fusion being released sometime this month!? According to their Facebook page, it seems really interesting. Thoughts?
-
How can I run Revit 2012 32-bits version in Windows 7 64-bit?
FL1992 posted a topic in Autodesk Revit
Last week I downloaded Revit Architecture 2012 from the Autodesk webpage into my computer. The file I downloaded is a 32/64 bit .rar. I started to run the installer and an error (Error 1722) appeared. After some research and investigation in the web I founded out that I can't run the 64bit versi... -
Good Day Looking for any help or links to the AutoDesk Navisworks Developer Guide If anyone has any general knowlege on this and would like to share would much appreciate. Thanking You in Advance CaveMan
-
- developer guide
- autodesk
-
(and 1 more)
Tagged with:
-
I need to take a jpeg and make it usable in revit. is there some way to convert the file? my understanding is that my boss has jpegs of fabrics that she wants to put into a revit file? any suggestions?



