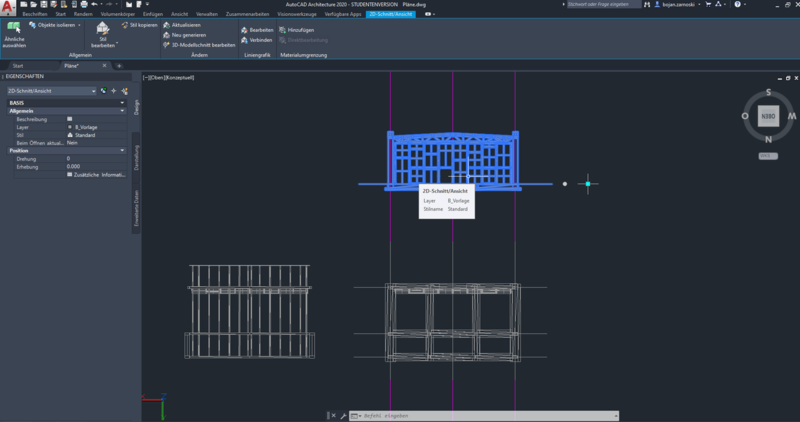Search the Community
Showing results for tags 'autocad architecture'.
-
autocad architecture Projecting generated sections to lines
Bojan posted a topic in Architecture & ADT
Hello fellow Autocad users, I've recently recieved a messy 3d model (consisting of various geometry types) in order to draw section plans from them. First I tried to generate a floorplan with Autocads "Generate Section/Elevation" tool, thus recieving the projection as intelligent object.... -
Hi There, Could do with some help/advice on this matter: I've completed a set of drawings - floor plans and elevations - with ACA. Now I'm creating sheets and I setup the pages in A3 size. Most of my views, when drag and dropped from the project bar onto the A3 sheets fit nicely except one....
-
section i created in autocad doec not shows the aec objects i have copied from autocad architecture. i don't know whats the reason. is there some way to creat section of aec objects in autocad?

