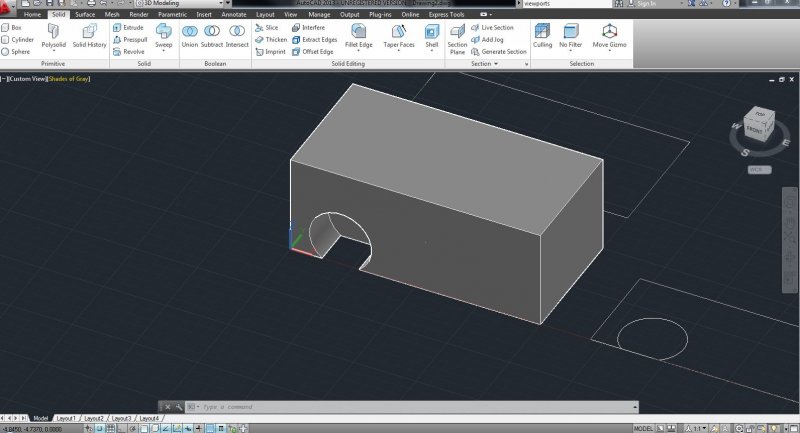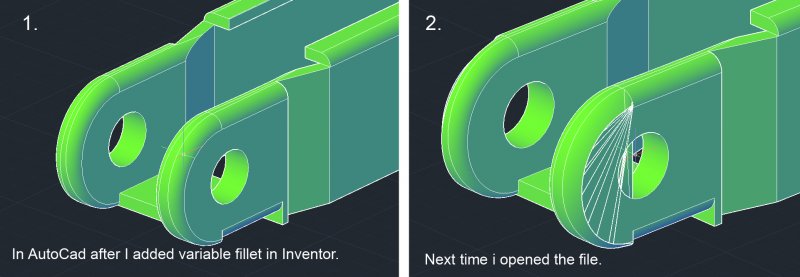Search the Community
Showing results for tags 'autocad 3d modeling'.
-
http://autocadtutorialsbd.com/you-tube-video-tutorials/
-
- autocad 3d modeling
- autocad 3d mechanical
- (and 2 more)
-
hi I'm using AutoCAD architecture 2012 my problem is that i imported a AutoCAD Lt drawing unit is mm and when i try to draw walls and stuff the walls are so big what can i do to rescale my drawing and getting it bigger to feet plz help I'm feeling
-
Hello, I would like to share this with you, it is was my first silent tutorial on AutoCAD 3D modeling: http://www.youtube.com/watch?v=XjMzgSUL0cI It was recorded on 06 July 2009. It is better to watch in 1080p HD full screen. You can see how I use the commands FLATSHOT and SECTION PLANE to creat...
-
Basic question: How to edit the location and radius of a hole in a block?
zmarcoz posted a topic in AutoCAD 3D Modelling & Rendering
I check online that AutoCad should have a 'grips' function, but I cannot use it because 1) I cannot find the grips and 2) I want to move the hole into an accurate position. I want to do the following simple task. Please first read the attached picture. Assume now I want to edit 3D model by changing... -
How to convert a 3d model into 2d drawings with different views?
zmarcoz posted a topic in AutoCAD 3D Modelling & Rendering
I need to put my 3d model on a piece of paper, so I need to have annotate and different views (FRONT and/or TOP and/or Right) of the model. I tried to use FLATSPOT command, but all annotations (dimensions) are gone. Also, is there any easy way to do annotations? Thanks -
Dear all, I am new to AutoCad. I have some experience in other CAD software. Now I need to use AutoCad for a very basic task. I need to create a block (10 (x) x 10 (y) x 20 (z) ) start from (0,0,0), and then create a hole (3 units depth, radius = 0.2) at (x=2.1,y=3.3,z =20) go into the blo...
-
Problem with 3D model exported from Inventor
Arvid93 posted a topic in AutoCAD Bugs, Error Messages & Quirks
I worked with a 3D model in AutoCAD 2012 and then I wanted to add some variable fillets so I saved the part to be filleted as a block and the opened it in Inventor 2012 using Open > Import DWG. I added the fillets and then I used the "Export to DWG" command. I inserted the part in AutoCAD again usin...- 22 replies


