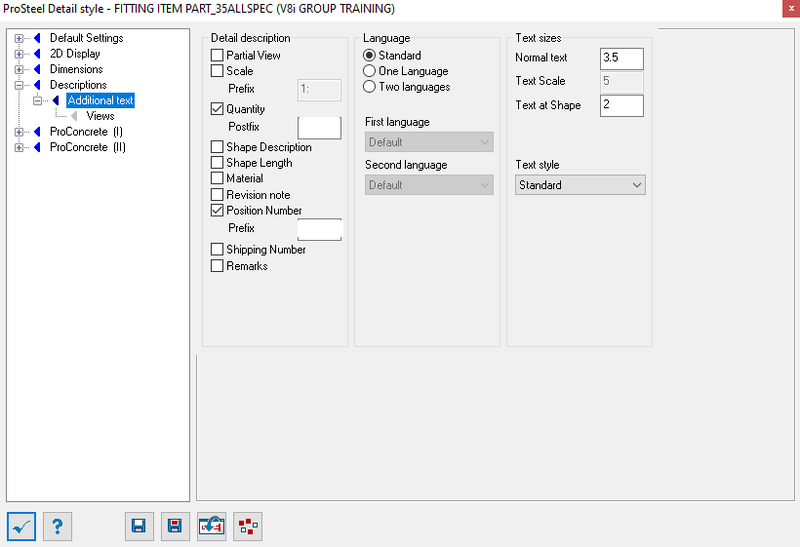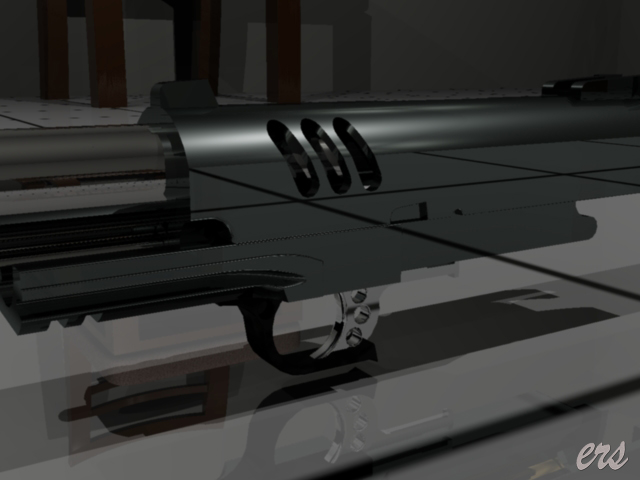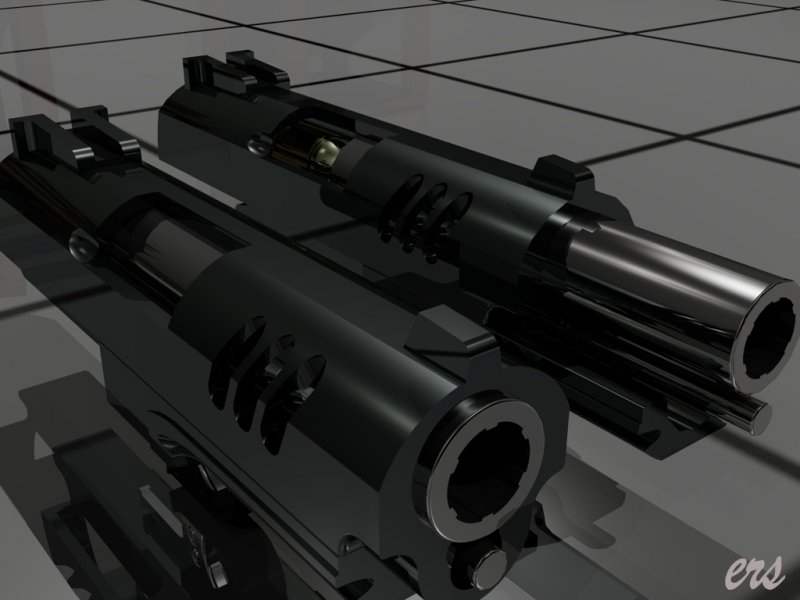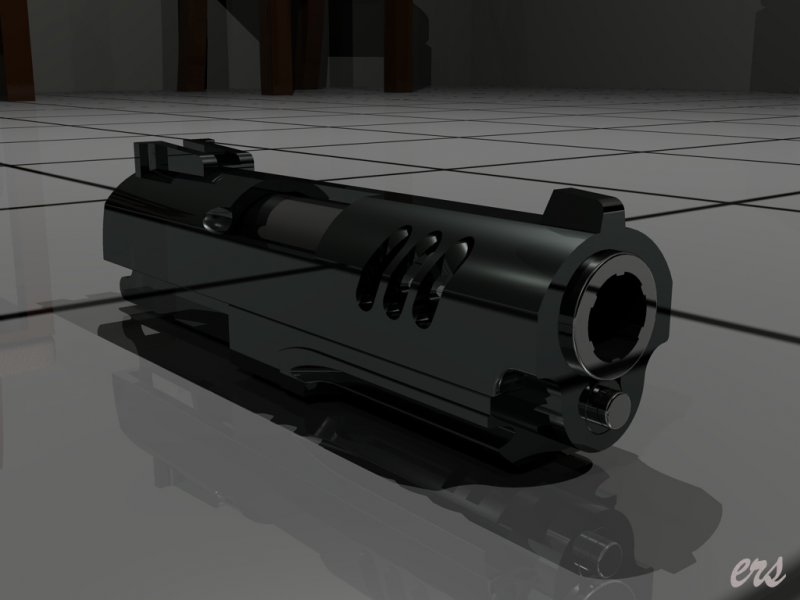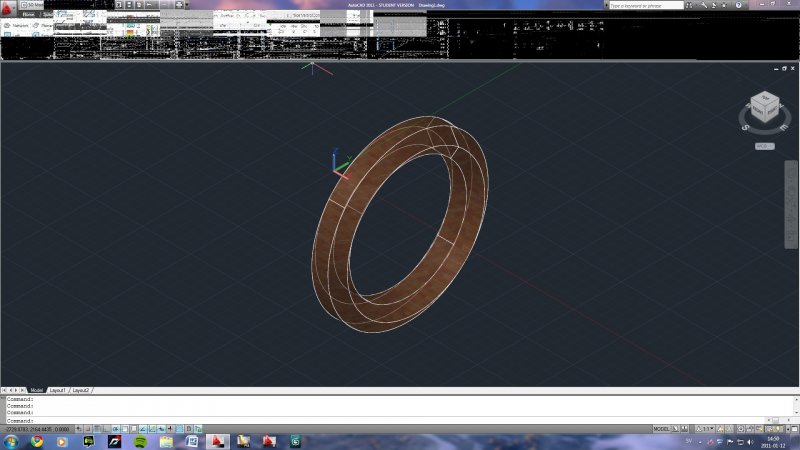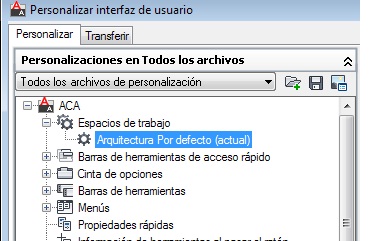Search the Community
Showing results for tags 'autocad 2011'.
-
Is there really an option to change my Additional Text's Color? I can't find any option to change color, currently it is sent to default white but I need to change it to cyan.
- 1 reply
-
- prostructures
- prosteel
-
(and 1 more)
Tagged with:
-
How To Update Dimensions To Block Parameters
Walker140 posted a topic in AutoCAD 2D Drafting, Object Properties & Interface
Hello, I have created a new .dwg file. Within the drawing I have created a block that updates when I change the parameters. Currently when I change parameter lengths the dimensions do not update to match the length of the block. Is there anyway to add dimensions that will update within the original .dwg file which contain the block. (AutoCAD 2011) Thanks,-
- dynamic
- dimensions
-
(and 3 more)
Tagged with:
-
creatre Mleader in Pspace leader start with edge of 3d solid/3d block
ramanusu posted a topic in .NET, ObjectARX & VBA
Hi everbody, I need a help with Autocad 2011+ with VBA (Visual Basic for Application), I want to creatre Mleader in Pspace leader start with edge of 3d solid/3d block. Which classes should I use? Thanks for helps.... -
Hello everyone, I'm writing because I need to disable the dynamic input in AutoCAD. It's irritating to me, because I'm more used to a much older version of AutoCAD. I just found this forum while searching through the internet and this is my first post here. Upon searching through the internet I found a thread here that says that I have to set DYNMODE to "0" to turn off the dynamic input. Alas, I have no clue as to at which subfolder of the registry this variable should be. Could anyone help please? Thank you all for your time.
- 11 replies
-
I have developed a handout for my students and graduates I thought I would share here: www.KishwaukeeCollege.edu/cad Hope it helps our cause.
-
Recently starting having this problem. 1-2 months ago it was not a problem. I am not aware of any system variables being changed. When using the WBLOCK command, no thumbnail preview is being saved with the block for previewing in Windows Explorer. I have check the RASTERPREVIEW system variable is set to 1, but this makes no difference. When saving files normally I do not have a problem. The block previews are very useful for my day to day work, so if anyone can help I will be very grateful. Using AutoCAD 2011. Thanks, Gary
- 21 replies
-
- thumbnail
- rasterpreview
-
(and 3 more)
Tagged with:
-
Is it possible to export a drawing to pdf without opening a drawing where AutoCAD is installed. I want to write my own code using AutoLISP or VB.Net (and not use any existing third party utility) because I have some specific additional requirements. Any guideline would be helpful. Is ObjectDBx the way to go?
- 3 replies
-
- dwg to pdf conversion
- autocad 2011
-
(and 1 more)
Tagged with:
-
Every time I get close to an object (anything in my drawing), my curser snaps/or lags on the object for a second. I have all my snaps off, thought that it would be the magnet settings in the AutoSnap but it is not. Have never noticed this problem before.... Anyone know of more snaping settings it could be???? Running AutoCAD 2011.
-
First time in this forum. I have a rotate problem. I am going from AutoCad 2010 to 2011 and I haven't been able to change all the setting in 2011 to match my usual fun loving workspace. (Anyway) I need to rotate an object in 3D space and 2011 isn't allowing me to do so. I can rotate from the top view, 90 degrees, but from the left, front, right, or back I can't. I believe this is a setting. WHAT IS IT? lol Sorry I am very frustrated. BTW... AutoCad 2011 is at home.. I am at work... I going to have to try your solutions working backwards (In other words I need to screw up 2010 to see if I can get it looking like the one at home, then I will know what setting is the problem).
- 6 replies
-
- autocad 2011
- 90 degrees rotate
-
(and 1 more)
Tagged with:
-
hi there, anyone can help me on how to distort the reflection. as you can see the reflection here is very perfect, is there a way to distort it. the reflection of tiles on .45 pistol, it looks like the pistol is transparent. if maybe i can distort the reflection it would make it more realistic. thanks still in process of finishing it.
-
hi there, anyone here knows how to distort a reflection? as you can see here in my model, the reflection of tiles make the .45 pistol slide somewhat looks like transparent (looks like illusion too). i need to distort the reflection but dont have any idea. thanks. by the way still in process to finish this model.
-
LISP for changing block references to circles
jmsimpson posted a topic in AutoLISP, Visual LISP & DCL
I have over a thousand block reference points that I have imported into AutoCAD. I would like to convert these block reference "crosshairs" into circles. I want the diameter of these circles to correspond with the elevation numbers from the data set. If you're wondering why I want this, I am trying to make a map of trees in a plot and the diameter is one of the crucial bits of information I want displayed for every tree. Inputing the data in PENZD style limits the amount of information displayed and, since I only need a 2D map, the elevation represents the diameters. I have a lisp code for converting points to circles but I haven't found a way to convert block reference data to circles. If anyone could write that code or instruct me on how this can be accomplished, I would greatly appreciate it. Thanks!- 15 replies
-
- lisp
- autocad 2011
-
(and 1 more)
Tagged with:
-
I have an excel file with several thousand lines of data and they all have UTM coordinates attached to them. I would like to have the data mapped out as points once imported. Is there a way to import this data into AutoCAD without going through ODBC? I have also imported the data into Access so retrieving the data from there is possible as well.
- 10 replies
-
- autocad 2011
- arcgis
-
(and 1 more)
Tagged with:
-
How do you edit the 'Turn Slope' of an AutoCAD 2011 helix? The default value is 0.000 and it offers the QuickCalc to edit it, but I haven't figured out how to do so. I want a turn slope of 32 degrees but I can't change the 0.000 value. Please see the attached file for more information. Any help will be greatly appreciated. Thank you. 3-29-2011-AutoCAD 2011 Helix Options.pdf
- 7 replies
-
- helix angle
- helix
-
(and 2 more)
Tagged with:
-
Hello, I'm the Sales Operations Manager for a Design House \ Manufacturer. We currently use AutoCAD 2011 to provide line drawings to our customers, but render requests have become more and more common. Our Marketing group employs an Artist who uses 3DS Max for renders, but our company's President does not want to distract his efforts from print and web work to work on Sales' lowly render requests. My boss has asked me to develop a "Good", "Better", and "Best" approach to customer deliverables. Good = 3D line drawing from AutoCAD Better = a SketchUp style greyscale render (with shadow) to be produced out of CAD Best = Quick 3DS Max render with color The reason why we want the SketchUp style render is because that is an industry norm for us, but we also want to limit the number platforms we're employing. We are also not interested in producing the SketchUp style render in 3DS Max because we only have budget for a network license and want to limit the amount of time people are spending in that program. 1. We just upgraded to 2011 and no one has any experience here rendering out of CAD. You'd think it'd be pretty easy to just set up a simple template that we could do this in, but we're not making quick progress. Can anyone with any experience help me develop this? Does anyone know if it already exists somewhere? I have searched, but to no avail. Thanks in advance.
-
Hi! I want to import default templates (Title Blocks) with in Auto cad. Is there any option ? How to proceed? Thanks in advance Atul
- 3 replies
-
- templates
- autocad 2011
-
(and 1 more)
Tagged with:
-
I only have a tiny macbook right now, and I need a more powerful desktop to run programs like AutoCAD 2011 (3d), SketchUp, CS5, and eventually Revit, and 3ds Max. I am a student, and I don't have ton of money to spend, but I do want something that will run these programs smoothly. I was thinking about building a computer, but I'm not even sure where to begin. Any suggestions as to where to look? My dad keeps telling me to just go to Best Buy, LOL
- 9 replies
-
- photoshop
- illustrator
-
(and 3 more)
Tagged with:
-
Hi, the interface in AutoCad 2011 becomes messed up randomly. (see pic) The program has worked fine until now. Anyone have some ideas on what to do?
-
:unsure:Dear Forum, I have successfully downloaded the autocad mac as a student license for 3 years, however when trying to open for the first time it bounces up and down four times and then goes flat, try it again and the same thing happens? Can you help. Running graphics card ATI Radeon graphics processor HDI 5670, would this be the problem? i would welcome your help.
-
I have installed autocad architecture 2011 and have tried to switch to classic mode workspace but this option does not appears in the menu as you can see on picture.... can you help me ?? Thanks in advancing

