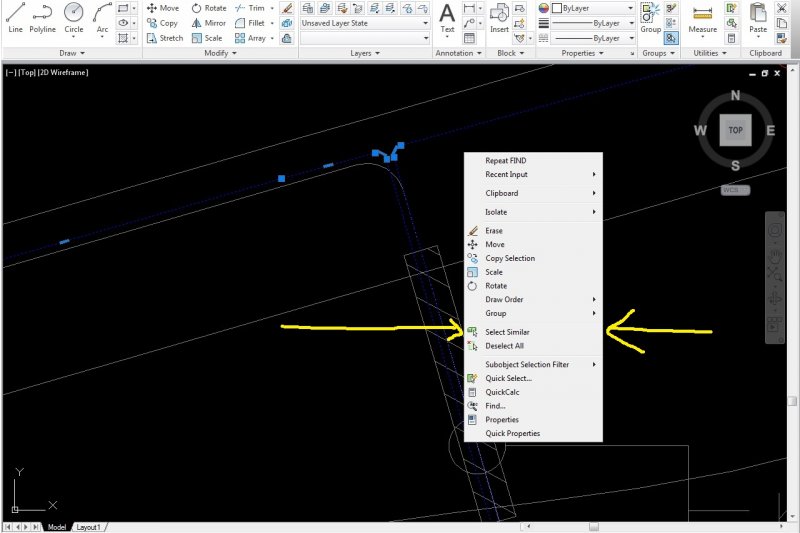Search the Community
Showing results for tags 'autocad 2010'.
-
I have 2010 and for some reason today cannot alter the scale of my drawings...model space is set for 1:1, paper space displays viewports at 1/8", but once I shift to 1/4" most lines [not just annotative objects/text] disappear, however are still there because I can still highlight them...same thing...
- 2 replies
-
- scale issues
- dissapearing lines
-
(and 2 more)
Tagged with:
-
could someone please help me out as how to design a 3d bed(periodic style) for my project ? I am using Autocad 2010
-
Same title block on multiple layers
vinstermonster posted a topic in AutoCAD Drawing Management & Output
I have a title block with attributes and I want to be able to update just the first page with info (such as client name and address) and then have that data go on multiple versions of the same block on different layers/pages. I know it can be done but I've never created a title block from scratch. T... -
How to restore broken DWG file?
DonaldMParnell posted a topic in AutoCAD Bugs, Error Messages & Quirks
I tried to restore it AutoCAD, but nothing happened. I am using AutoCAD 2014. The file was created in a similar version of the program. I created it is not very long, but a couple of times a clean computer from unnecessary files including the location of temporary files. And in the end when I need... -

How to select the similar object in AutoCAD 2010?
tipu_sultane posted a topic in AutoCAD Beginners' Area
I am using the AutoCAD2014 and here I select the similar object by selecting the object and then right click to pop-up menu then click on select similar. But in someone else computer having AutoCAD2010 perform the same task but not found the select similar. If any other method exist th...- 3 replies
-
- select similar
- object
-
(and 2 more)
Tagged with:
-
how to increase/decrease attribute value in several blocks at once
lanakolo posted a topic in AutoCAD General
Hello there, I have a multitude (over 400) of blocks with attributes in my drawing. The format is 02W-01 / 02W-02 / 02W-03 and so on to 02W-407. I used INCREMENT.lsp to create the numbering. When I have to insert a label in between two existing ones, then all the subsequent labels have to i... -
Restore "standard" menu bar (file, edit, tools, window, etc.)
davidneedsassistance posted a topic in AutoCAD General
I'm in AutoCAD Architecture 2010. I've lost all menubars and need to reload. I was perfectly happy with the 2010 ribbon. When I search other forums it seems the answers are all geared toward restoring the older format of menubars because people are unhappy with the 2010 ribbon. That does not apply t...- 15 replies
-
- re-install
- menubar
-
(and 3 more)
Tagged with:
-
Hi, the problem I was facing (and still facing) was that I use my mouse middle button (scroll) as pan when clicked, But it poped out menu for snap overrides, then I resolved this issue by MBUTTONPAN variable by setting its value to 1. Now when I start a new file or a new session it reverts back to...
- 3 replies
-
- variable
- autocad 2013
-
(and 3 more)
Tagged with:
-
MODEL SPACE SCALE - Reacting to the old ways
GoldenFoxSilverHare posted a topic in AutoCAD Beginners' Area
Hi I have been an AutoCAD user for years but I am recently running into the issue of working with certain users that are still scaling their drawings in model space and I cannot for the life of me figure out how to scale it back to 1:1 so that I can draw in it! Most of the drawings I come acros...- 6 replies
-
- model space
- autocad 2010
-
(and 1 more)
Tagged with:
-
AutoCAD 2010 for Mac OSX Lion, on Parallels 7 or VM Ware Fusion 4
Tifosi-tect posted a topic in CAD Management
Will I be able to run AutoCAD 2010 Windows version on a Mac OSX Lion, on Parallels 7 or VM Ware Fusion 4? I'd like to know if issues I've read about on earlier versions have been resolved and this config would work ok. I'd prefer to work on a VM than in Bootcamp.- 7 replies
-
- parallels desktop 7
- osx lion
-
(and 3 more)
Tagged with:
-
AutoCAD 2010, Windows 7, and Compatibility Mode... OH MY
TCorris posted a topic in AutoCAD Bugs, Error Messages & Quirks
Recently upgraded my work computer to run Windows 7. First, I couldn't run The new Windows 7 Aero without AutoCAD being slow, jumpy, and unresponsive. Realized my graphics card sucked and I had to disable Aero. Viola, Worked great. Then I worked with drawings referencing PDF underlays... No Bu...- 17 replies
-
- compatibility mode
- autocad 2010
-
(and 1 more)
Tagged with:
-
Ok so to give a little background what is going on I have Autocad 2010 with Rastercad Add on. I want to create a macro that will let me open a new drawing hit enter(for the basic autocad templete) and then run the command gattach which will open a window that will allow me to open my raster image. I...
- 30 replies
-
Hello im running AutoCAD 2010 as part of a Inventor Package and everything was working fine until i installed the Inventor 2011 ......(it was to try to sort something else out as the new features were introduced in 2011, but because of work policy were stuck using 2010......isn't work grand)...
- 2 replies
-
- properties
- autocad 2010
-
(and 1 more)
Tagged with:

