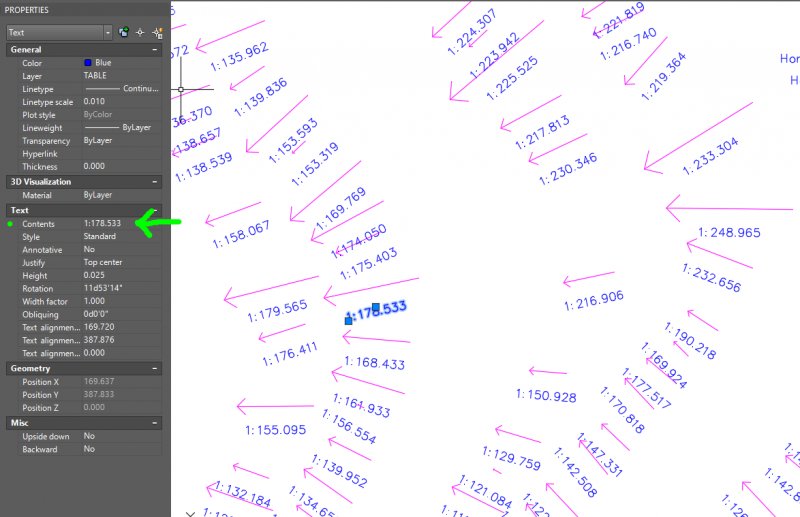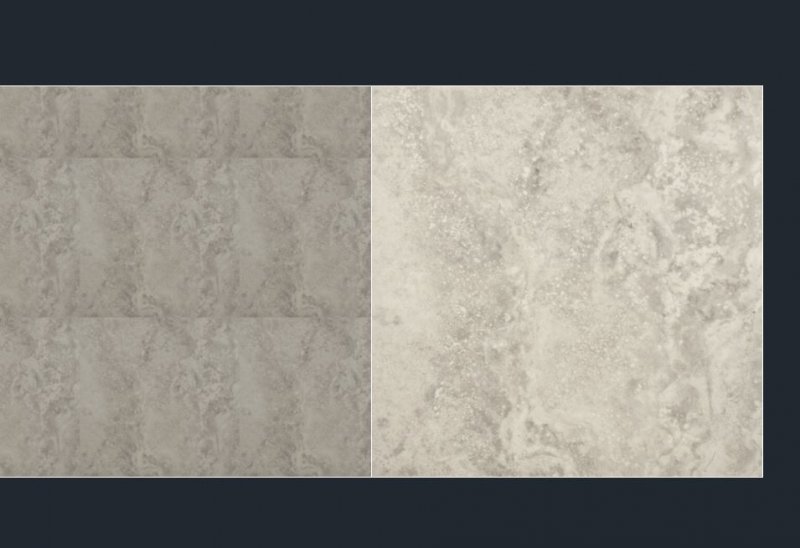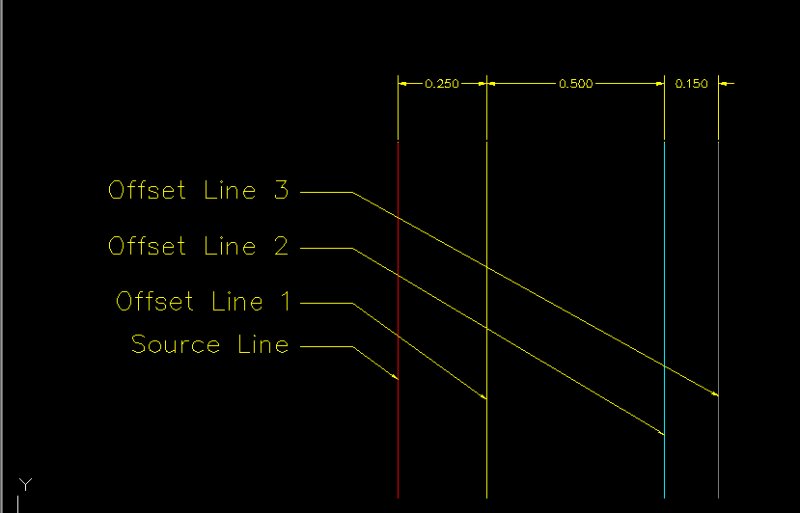Search the Community
Showing results for tags 'auto cad'.
-
hello I'm new here and need someone to make for me autolisp program
DraftJade posted a topic in AutoLISP, Visual LISP & DCL
hello, as I motioned I am new here and need someone to help me and make for me autolisp routine or program that can automatically draft for me the building sides , so I just need to input for him the floor plans so he can draft the sides of the building automatically and also the sections of the bui... -
Need LISP Function to read text contents and convert ratio to number.
nvoss posted a topic in AutoLISP, Visual LISP & DCL
I have a vector map of a floor and all i am given are vectors and grade ratios (i.e. 1:155.095, 1:97.561) of the floor. The problem is that I only want to look at the areas of the floor that are below a certain grade ratio (1:69), but they are ratios set as Text Contents so AutoCAD doesnt understand... -
Hello all, real newbie here.. My first question is: AutoCad 2016 (student ver.) is there a possible way of selecting one line (property RED) and then have a command that could select all the lines in model space that have the color RED?? Could it be done with using any of: linetype/lineweight/...
-
Hello, 1) How can I convert a file to be applicable to be edited in inventor from auto cad? 2) I have an STL file which I have tried to use the mesh add on from inventor to convert it to an editable file with no luck. Anybody know how to convert an STL file to an editable file in inventor?...
- 2 replies
-
- inventor 2015
- auto cad
-
(and 1 more)
Tagged with:
-
hello I'm quite new to autocad but I'm slowly learning, anyway I know enough to make a floorplan and etc. The problem is when I plot it to pdf, I know you have to set up the viewport and page set up manager and all the basic stuff. I've done all of that already but when I plot it to pdf at actual si...
-
Hi, Is there a way to generate rectangles based of the information on table. Example: Each row of would table have length, width and name information. CAD should be able to read these values and generate corresponding rectangles on the model space. Thank you, Nixon
- 1 reply
-
- vba autocad
- programming
-
(and 2 more)
Tagged with:
-
How to draw Channel Cross section from X,Y,Z survey Data in autocad 2013?
sayemabir posted a topic in AutoCAD Drawing Management & Output
Dear forum members I need to draw some cross sections of a channel from spot levels (x,y,z data). My surveyor collected those data by RTK. As these are 3 dimensional data, is it possible to draw cross section from these data in Autocad? Because cross means only x & Y 2D data. Dear members please he... -
Hi guy's, do you have any solution to this, why do this always happen when i use a jpeg as a texture it becomes dark, see attached file, the left part is the texture and the right is a raster image of the original jpeg. are there any option or setting i need to modify or edit to lighten the tex...
- 1 reply
-
- material
- darker shade
-
(and 2 more)
Tagged with:
-
Why I cannot see certain lines on my drawing in the model view but still can be printed out? I want to delete them. But I cannot see and find them in model view. This frustrates me.
-
Exponential map algorithm gives bug in case of sphere, need solution to fix issue
Kalpesh30 posted a topic in .NET, ObjectARX & VBA
I am trying to decal sketch on mesh using exponential map. While generating exponential map, I am calculating plane by initial point on mesh and normal calculated on mesh by that point. then algorithm calculates nearest vertices from that point and traverse to them by edges. Then Edges are projec...- 1 reply
-
- auto cad
- autocad .net;inside blok
-
(and 1 more)
Tagged with:
-
how car learn auto CAD software.which version is appropriate for beginner.
-
Hello, I have a Drawing in which I need to draw thousands of parallel lines (offset) on different distances. Is there anyway or Lisp Routine which can help me to Draw all the offsets at once for each line. see the screenshot below for reference. Thank You, Regards, Sidhu
-
any way to get the longtitude and latitude from the xy?
gabayarden posted a topic in AutoCAD Beginners' Area
i have a file in autocad with somthing like 24,000 points of objects that include the x,y coordination in autocad... so i export all the point to a txt file because i want to have all this point in my database of my site (i am using google maps to see all the point on the map) but, the problem is th... -
Hello, I have a question regarding AutoCAD 2012 and when it comes to locking layers. When working on the basement layer I would like to see that layer locked in turn not affecting my other layers, ie: my house/garage/second-floor. Any help would be much obliged!
-
i have solidprofessor solidworks premium video tutorial 2007-2011 package with latest 2011 updates(2007,2008,2009,2010 update video also include). all together there are about 11GB and 98+hours videos. contact me at rsampath99@yahoo.com
-
- video
- solidworks
-
(and 3 more)
Tagged with:
-
hello cad users, i am making 3 contineous objects, which are in cylindrical in shape,i want to rotate these object differently by using script.iam using these script: rotate all 2,5,7 30 delay 200 rscrept but all the 3d objects are rotating at a time.i want to rotate different objects...




