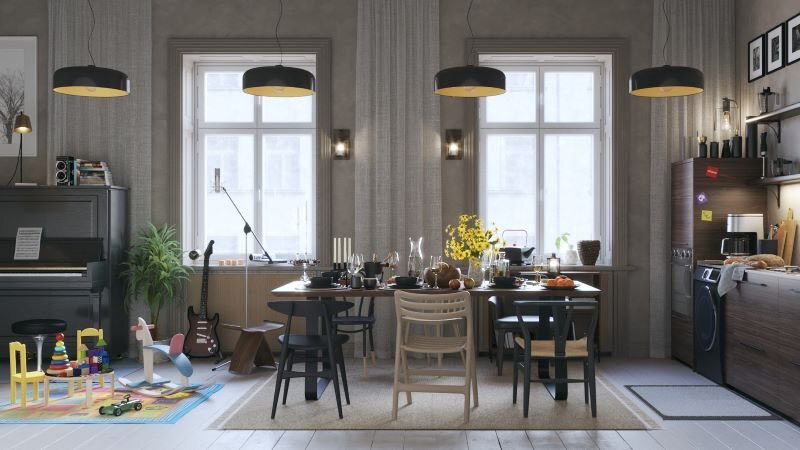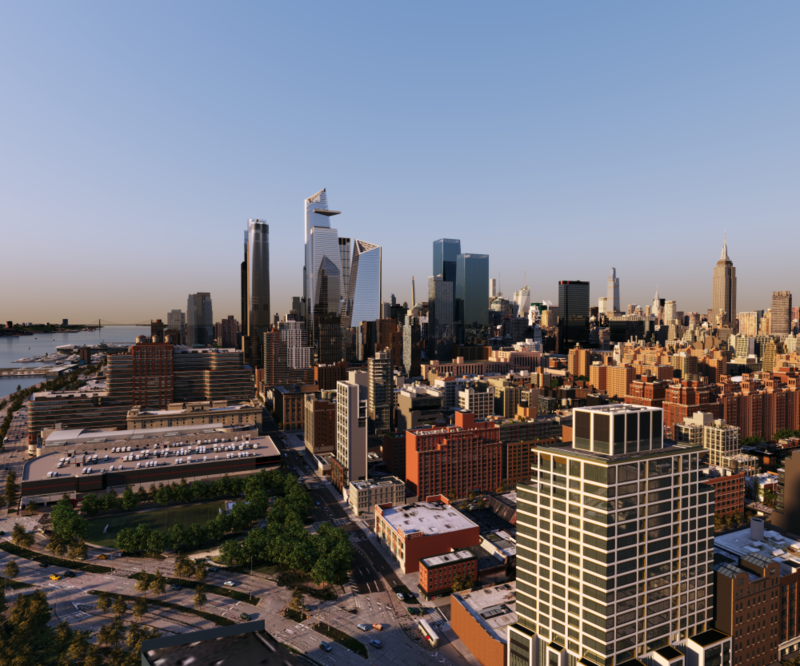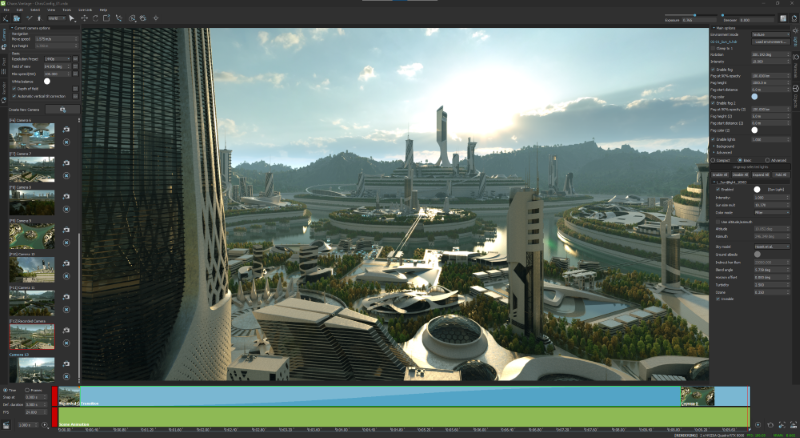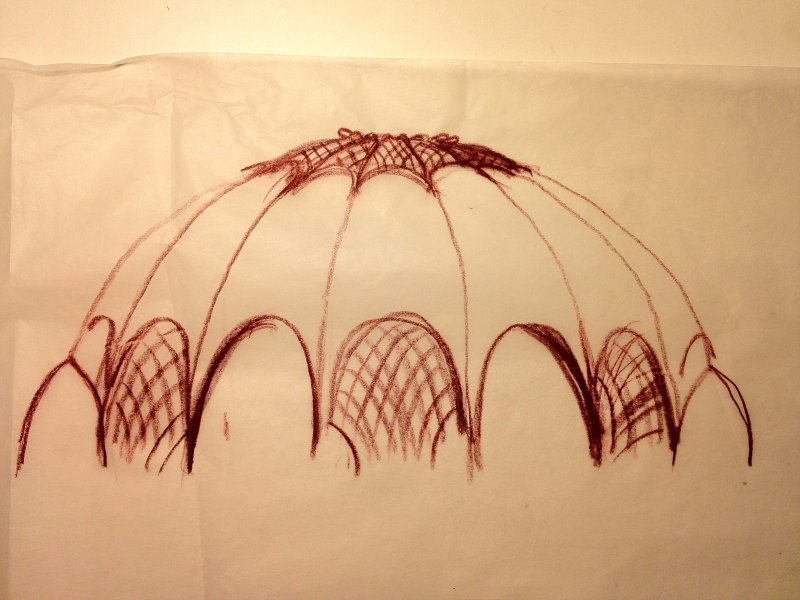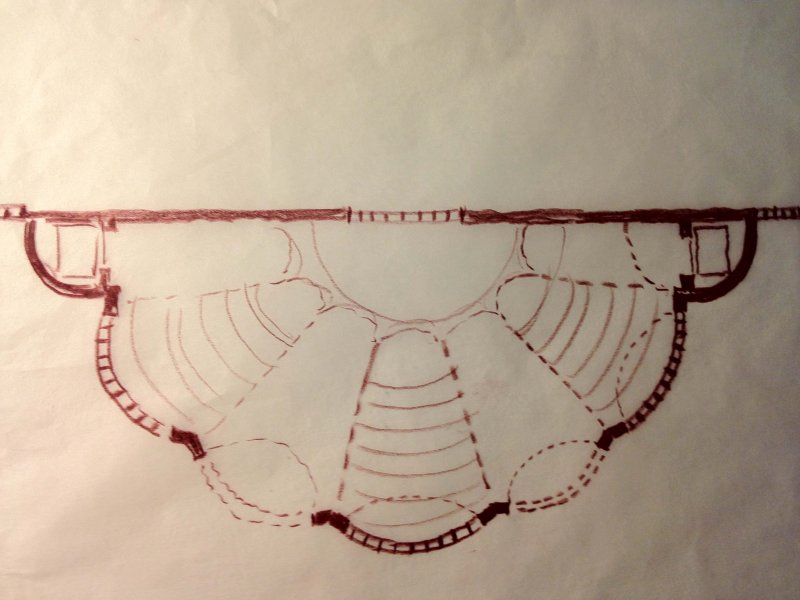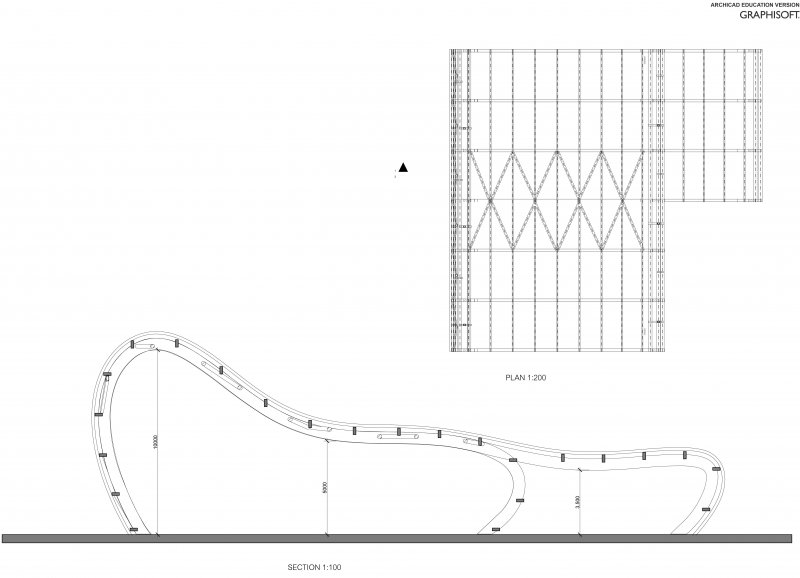Search the Community
Showing results for tags 'architecture'.
-
Chaos Adds Digital Replicas of Twinbru Textiles and Haworth Furniture to Chaos Cosmos’ 3D Library
liaisonpr posted a topic in Rhino
Over 450 New Photorealistic Fabric and Furniture Assets Can Now Be Added Into Any Architecture or Interior Design Project LOS ANGELES — March 31, 2022 — Today, Chaos announces a new partnership that gives architects and interior designers access to 480 digital replicas of Twinbru textile...-
- architectural renderings
- architecture design
- (and 6 more)
-
Chaos Group Launches Chaos Vantage, Brings 100% Ray Tracing to Real-Time 3D
liaisonpr posted a topic in Rhino
Fastest Path to Real-Time Helps Users Explore Massive Scenes in Seconds; Free for a Limited Time LOS ANGELES, Calif. – December 2, 2020 – Today, Chaos Group releases Chaos Vantage, a new application that allows users to instantly explore their 3D scenes in a fully ray traced, real-time e... -
Hello everyone, I'm in a trouble, im making my thesis plans in autocad 2012 version and i need to rescale my plans from 1:1 to 1:100 and 1:300. Thanks for your respond and help.
- 2 replies
-
- architecture
- drawing scales
-
(and 1 more)
Tagged with:
-
This is related to command LayerOrder or AecLayerOrder in AutoCAD Architecture 2015. This command lets user specify the order in which layers are displayed in the drawing. I'm trying to modify the order by program, but can't find where this list is stored. It has something to do with a dictionar...
-
- draw order
- dictionary
-
(and 3 more)
Tagged with:
-
Upcoming Webinar - Create interactive 3D presentations from your SketchUp projects
LucaVido posted a topic in SketchUp
Next Wednesday 21st May the guys from **** have scheduled their first webinar where they will teach how to import s SketchUp model to *****, add interactivity and UI elements and connect them with steps. More info available at their page: ************* EDITED by LAZER- 7 replies
-
- architecture
- architect webinar
-
(and 2 more)
Tagged with:
-
Missing properties of objects in Autocad architecture
Basgielen posted a topic in AutoCAD 2D Drafting, Object Properties & Interface
I used architecture on my pc. I installed Autocad on another pc with the same Serial code. I can see on the top that my version suddenly is a Educational version. I'm telling you this because i don't know if this is the reason of my problem. The problem: i can't see the properties of an object...- 4 replies
-
- object
- educational version
-
(and 2 more)
Tagged with:
-
Hi there, I am doing a dissertation on how 2D and 3D CAD can has influenced the architectural industry for my final year studying at university. I thought I would ask the opinions of people who are proficient in the area! Here is a link to a questionnaire I have made using Survey Monkey....
- 36 replies
-
- cad home plans
- cad
-
(and 2 more)
Tagged with:
-
Help with figuring out how to model this structure
Arg777 posted a topic in AutoCAD 3D Modelling & Rendering
Hi everyone, Im an architecture student and have some experience with modeling in 3d AutoCad and very minimal experience with revit and 3ds max. I need to model this structure and I'm having a tough time trying to figure out how to go about doing that. It is supposed to be an outdoors performan... -
How to create a 4-panel slider that stacks to one side when open.
Beckya posted a topic in Architecture & ADT
I'm trying to figure out how to create a 3D door or window that will show 4 panels that will stack to one side -- sort of like the existing 3-panel slider, but with 4 panels. Hopefully, it will be able to be resized to fit a variety of openings. The client wants to show them partially opened in th...- 1 reply
-
- modeling
- architecture
-
(and 2 more)
Tagged with:
-
Hello, I am an architecture student. Would it be possible to draw curved frame like this in REVIT 2011 and how do I go about in drawing this? (Later on, i would need to apply cladding and other sorts of beam...) I tried to draw in elevation view using Wall or Column command (like i would in...
- 7 replies
-
- revit 2011
- help me
-
(and 3 more)
Tagged with:
-
Hi everyone. I'm escentially an absolute newbie on AutoCAD, and I've been assigned to edit a cad file about some buildings (changing all the lines, blocks, and stuff to color 8!) The issue is that the model itself is all about blocks. The first block is, well, everything; inside it are like 15+ mo...

