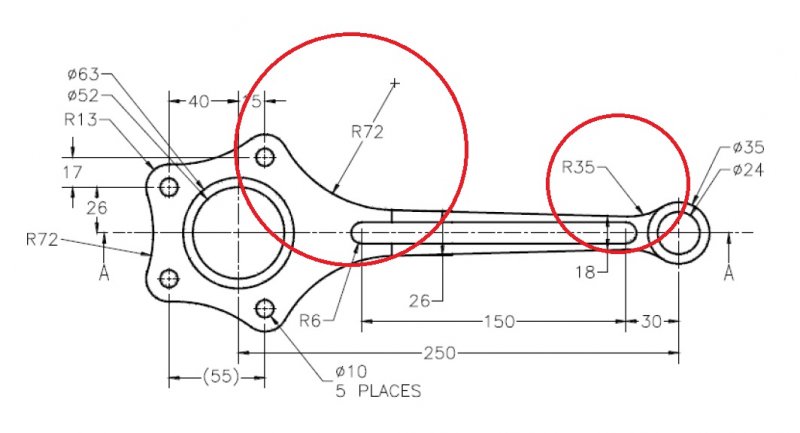Search the Community
Showing results for tags 'arc points'.
-
I have a little problem. I need to draw an arc and only know the radius. so I need help how to find where is the center if there is any way to do in autocad. I am using autocad 2010 for a while now and I'm pissed of ... I 'm posting a pic of problem so any suggestions is helpful.
- 32 replies
-
- problem
- arc points
-
(and 2 more)
Tagged with:
-
I have two locations marked by steel stakes on my land that are also shown on a CAD drawing. The CAD drawing is two dimensional; however, contours are shown. I have physically measured distances between these two known points and numerous other locations that I wish to plot on the CAD drawing. I could always print the CAD drawing to scale and plot the new points on the CAD printout by using the two known locations, a compass to draw arcs and locating the new points by where the arcs intersect. I am sure there is a much more efficient way to plot these new points within the CAD program itself. I have just started to use CAD; any help is appreciated.
-
Hi! I searched for this, but it only taught me how to make an arc with polylines, which is easy enough to do, but: I am busy designing the layout for a ballroom for an event we're hosting. I am trying to place the tables in a semi-circle and therefor need to create an arc. This was easy enough, but now I need to create an arc with many points so I can move my tables over the arc. I use the arc to place my middle position of my table exactly over the arc so my tables can follow a precise layout throughout the ballroom. A quick text drawing: Imagine this line was an arc and the 0 is a table. ---0---0---0---0---0--- In order for me to move the tables exactly from their middle point to the arc, the arc needs points for the table to "snap" to. If this makes any sense to anyone, please advise me how to create an arc that can do this.

