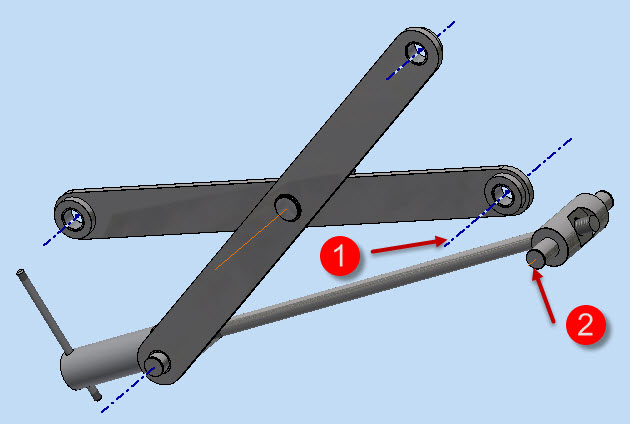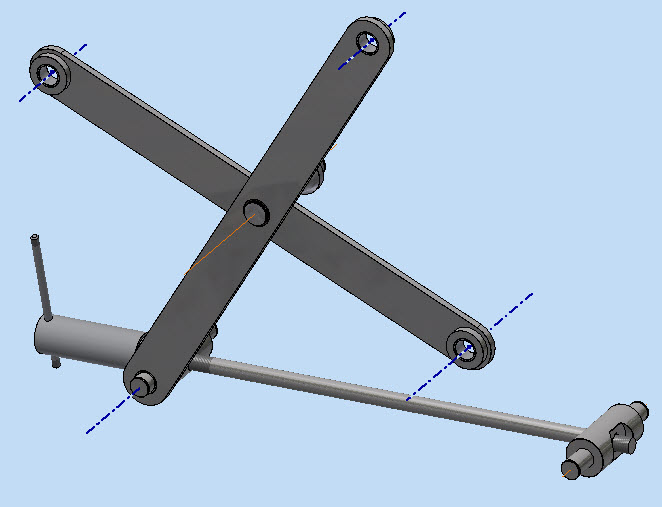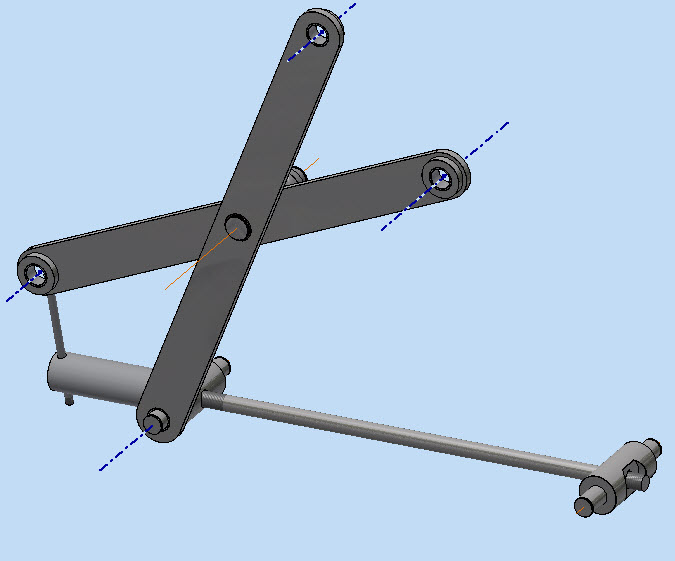Search the Community
Showing results for tags 'alignments'.
-
Hello, I was wondering if anyone knows how to add additional categories for alignment types. Currently there are 5 options available but I would like to further confuse the issue for my folks. all help is appreciated thanks, phil
-
How do I get the other axle to align? The need is to have the axes 1 and 2 to align. As you can see the other end has aligned okay. The scissor arms are independent and the adjuster arm moves but I get spat out when I ask Inventor to align 1 and 2. I'd send the relevant In...
- 3 replies
-
- alignments
- alignment geometry
-
(and 1 more)
Tagged with:
-
I'm wondering how to generate curves for alignments based on monuments. Say I have two monuments tha represent the start and end of a curve. The old method is to draw two perpendicular lines from the monuments and draw a circle with a radius where those lines connect. What is the new way using Civil...
-
Hi, Another day, another problem, this time about Section views, can anyone tell me if its possible to get your data from an alignment? to clarify the way i percieve it to work is Civil3D obtains its horzontial position (chainage) from the alignment and then the height from the surface you select....
- 3 replies
-
- section views
- alignments
-
(and 1 more)
Tagged with:
-
Hi everyone!! So, I am looking for ways to broaden my control over subassemblies. My issue, is that I would like to tie a 'BasicSideSlopeCutDitch' (or something comprable) subassembly to an alignment (with profile)...similar to what I would do with a 'BasicTransistionLane'. Ideally, I'd use th...
- 4 replies
-
- profiles
- alignments
-
(and 1 more)
Tagged with:
-
I want to put an elevation figure in along my alignment at a same intervals as the stations. Can this be added to the the station label in some way? I seem to be going around in circles with this. Any help would be gratefully received. Thanks Sooz



