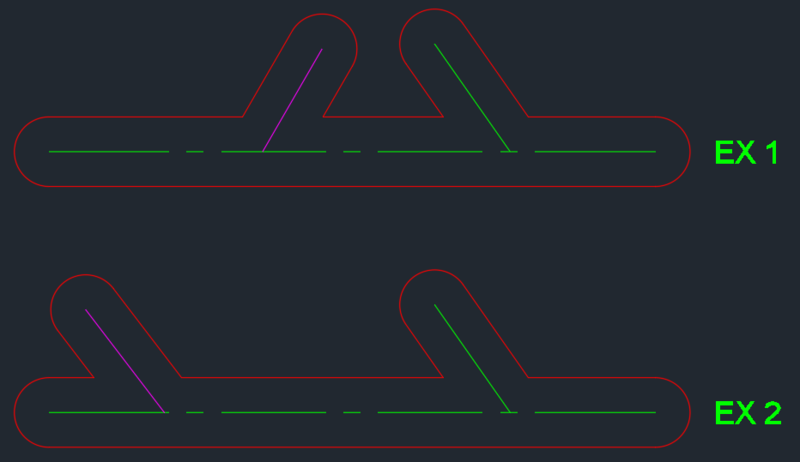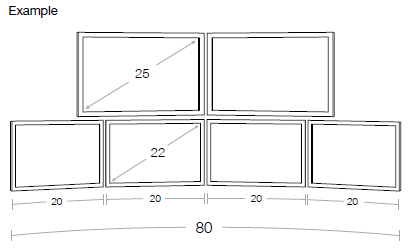Search the Community
Showing results for tags 'advice'.
-
I am creating a program to generate mill slots and to update (using reactors) if a centerline is modified. The only thing I can't figure out is how to handle the reactors for the secondary entities linked to the one being modified. I am currently approaching the problem like so: Ea...
-
Advice / help to find suitable software to create basic 3d illustrations for clients
Matthew Ralphs posted a topic in AutoCAD Beginners' Area
Hi all. My first post, so bare with me if I'm asking the wrong forum. I run my own 'one man band' business designing and installing ropes courses and climbing towers using wood and steel. I'm not a designer or engineer! I liaise with clients then employ structural engineers and specialist fabricato... -
Hello Guys Im new to sketchup and only played around with photoshop and GIMP so im new to 3D modelling and only been on the program for around 3 hours. As you may have guessed i'm still pretty bad having not had time to properly practice. Anyway I am looking to design 3 wolves heads in to a meta...
-
Hi fellow creators, im new to this forum and thought i could get some advice from you guys. I have been using inventor for a while now and have a basic understanding on how to use it However im not sure if the stuff that i am making is any good, what do you think...
-
...on how best to proceed. We are all currently running AutoCAD 2010, CAP, and Worksheet. My company sells monitor array bars as part of our offering. We have PNs and blocks for the array bars, but our customers always want to see their specific monitor configuration applied in our drawings....
-
Recommendations for .dwg to .pdf converter programs?
Treeheart posted a topic in AutoCAD Drawing Management & Output
I am wanting some advice about programs to convert... well, you saw the thread title, no? What's good, free, bad, costly; what do you like? Don't write, go to this or that link or download this or that program, please I want some anecdotes. Show me some nuggets of truth, yea? Many Thanks! -
I'm thinking of building my own desktop computer with the main aim doing 3D AutoCAD. I've made a few phone calls to various suppliers of components but on the whole, they haven't been particularly helpful in terms of the best spec for the job. Can anyone please advise me how far I should go regard...
-
Hi, I am currently using the 'mastering auto cad for mac' tutorial guide. I am attempting to mirror an object, using an endpoint but 6.5 units to the right of it. However, i don't seem able to do it, as when i mirror the objects they just end up touching. I know the 2012 version doesn't have...
- 2 replies
-
- autocad 2012 mac
- advice
-
(and 1 more)
Tagged with:



