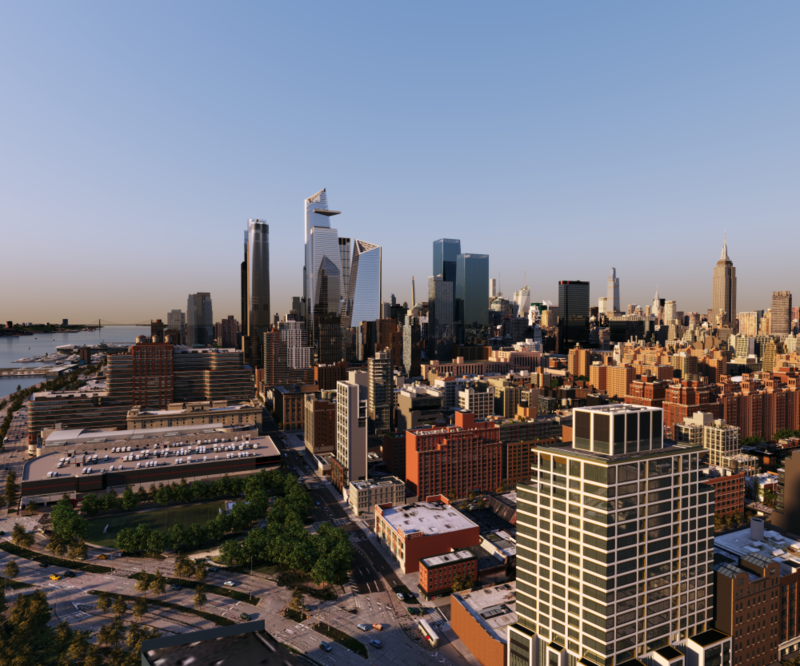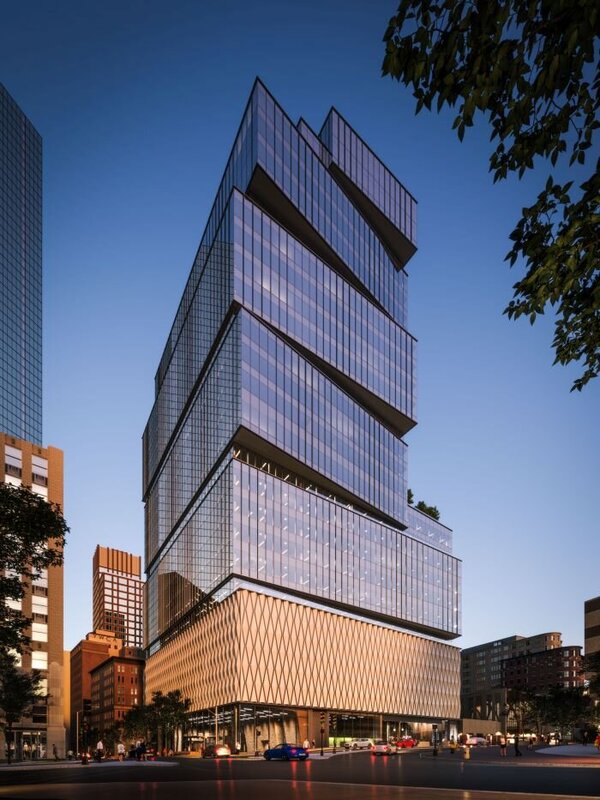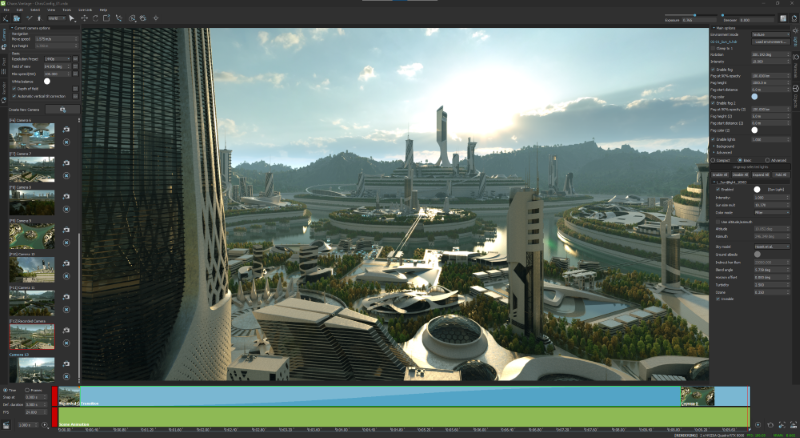Search the Community
Showing results for tags '3dsmax'.
-
Chaos Group Launches Chaos Vantage, Brings 100% Ray Tracing to Real-Time 3D
liaisonpr posted a topic in Rhino
Fastest Path to Real-Time Helps Users Explore Massive Scenes in Seconds; Free for a Limited Time LOS ANGELES, Calif. – December 2, 2020 – Today, Chaos Group releases Chaos Vantage, a new application that allows users to instantly explore their 3D scenes in a fully ray traced, real-time environment. Unlike traditional real-time methods, the import process is simple – no geometry to optimize, UVs to unwrap or lighting to bake. Users simply drag-and-drop a V-Ray scene, or live link from Autodesk 3ds Max, to bring it into real-time. Architects and designers can now interact with their designs in the simplest and most realistic way possible. “Vantage removes the hurdles that used to hold people back, introducing a ‘real-time anytime’ workflow that lets designers and artists use real-time as freely as they use 3D,” said Phillip Miller, VP of product management at Chaos Group. “As real-time begins to live comfortably within every stage of the design process, it will make a huge impact on how people get their work done, from client meetings and over-the-shoulder reviews to the way they art direct various iterations. This will change everything.” Vantage, formerly known as Project Lavina, is designed for massive scenes and can handle billions of polygons without any loss in detail or significant decrease in speed. Vantage automatically reads V-Ray’s physically based lights and materials to produce photorealistic results with 100% ray tracing, even on complex scenes. Vantage is currently averaging 24-30fps on a consumer-grade NVIDIA RTX card at HD resolution, with additional speed boosts available using two GPUs. Vantage can open scene files from any recent V-Ray integration and also live links with V-Ray for 3ds Max, giving users the ability to see every camera, model and lighting adjustment in Vantage as they create. This turns Vantage into a fully ray-traced viewport that allows artists to make their creative decisions with higher fidelity than ever before. Vantage also includes an Animation Editor that can create, edit and render animated sequences for presentations or previsualization purposes, using a simple transition-based method. With cameras set in Vantage as markers, designers can direct the editor through the various milestones, manipulating transition times and moves at will. An onboard tool keeps track of all new cameras/poses during this process, ensuring scene consistency across a production. Other Features Include: Object Transforms and Controls – Move, rotate and scale objects in real-time. Controls to copy, hide and delete objects are also available. Lookup Tables (LUTs) – Apply a color filter to any camera for a more cinematic look. Collision Detection – Similar to playing a game, automatic collision detection allows users to walk up stairs and avoid walking through walls without any authoring. Layered Fog – Quickly add atmospheric depth to dramatize expansive scenes. Record Camera – Easily record a real-time session as an MP4 video for easy sharing. “For too long, the production process has been getting in the way of the design. With Vantage, you can manipulate scenes right in front of your clients. There’s no more waiting or ‘let me get back to you,’ which completely changes the dynamic of a meeting and the way you collaborate together,” said Carlos Cristerna, principal and RadLab director at Neoscape. “Our work is focused on large-scale developments and international competitions with some of the biggest architecture and development companies. When you are working at that level, anything that helps get people on the same page is extremely powerful. Vantage does that faster than anything I’ve ever seen. It’s truly the way of the future, there’s no going back.” “Building Utopia” Contest: To celebrate the release of Chaos Vantage, Chaos Group has partnered with Lenovo, NVIDIA, KitBash3D and CGarchitect to launch the “Building Utopia” real-time rendering challenge. Running until January 25, 2021, the contest will focus on real-time animation using Vantage and a free futuristic 3D city model provided by KitBash3D. Prizes include a Lenovo ThinkPad with an NVIDIA RTX 5000 professional GPU, an NVIDIA RTX 8000 professional GPU, and more. Registrations are now open on CGarchitect, with the winners to be revealed on March 26. Try Chaos Vantage now. Pricing and Availability Chaos Vantage is available now and is compatible with all V-Ray Next and V-Ray 5 integrations. A one-year license is free until June 2, 2021, after which it will cost $389 annually. Vantage is also included in V-Ray Collection, an annual plan that gives users full access to 15 Chaos Group products and services for $699/year. Vantage uses DXR ray tracing and currently requires an NVIDIA RTX series GPU. About Chaos Group Chaos Group is a worldwide leader in computer graphics technology, helping artists and designers create photorealistic imagery and animation for architecture, design, and visual effects. Chaos Group’s award-winning physically-based rendering and simulation software is used daily by top design studios, architectural firms, advertising agencies, and visual effects companies around the globe. Today, the company's research and development in ray-traced rendering, cloud computing and real-time ray tracing is shaping the future of creative storytelling and digital design. Founded in 1997, Chaos Group is privately owned with offices in Sofia, Los Angeles, Prague, Seoul, and Tokyo. For more information, visit: chaosgroup.com. -
Hey guys, I'm supposed to make an animation for a uni project and i've only gotten the software 3 days ago so i'm very new but i want to get this done quick. I've found the tutorial on Youtube but it skipped to many steps for a beginner. Basically, I need to make an animation of a paper folding itself into a simple paper airplane and then flying off. Something like this : Anyone willing to give me a walk through? Thanks!
-
Hi all! Having a bit of trouble with something I thought would be basic in CAD! I'm going to do some freelance visualisation work and the architects have supplied me with plans (PDF and DWG), some elevations are at a scale 1:200@A1 others are 1:100/1:75/1:50 etc. How do I convert or scale these drawings back to true size 1:1 so I can take the splines over to 3DS Max to speedup my workflow? Am I missing something simple here? I tried selecting and scaling up by x50/x75/x100 etc but nothing matches up with the dimensions given! Fairly advanced with the workflows of Max and Maya as an animation graduate but new to AutoCAD! Any help would be immensely appreciated!!! Kind regards, Andy
-
Hey there! I'm a student in college looking to buy a desktop machine to hone my CAD skills. I'll mainly be using it to learn how to make animations in 3DsMax using Vray. I'll also be using Solidworks, Rhino, After Effects, and Premiere for HD video-editing, along with the usual Adobe trifecta (Ps, Ill, Indd). Being a student I don't have that much money so I'd like to spend around 1k—even less if possible. I'd like to build it myself, but I'll admit that I have no idea what parts I need. It's also a bit daunting to see that there are so many different components out there that I can use. If building it myself is too difficult, I'd be willing to buy a pre-assembled desktop. A friend suggested I look into older high-end machines that often are still quite good and cost relatively little. He mentioned something like a Lenove Thinkstation D20 could be good. But even on eBay they range from $350 to $1500. (http://www.ebay.com/sch/i.html?_from=R40&_sacat=0&_nkw=thinkstation+d20&LH_BIN=1) I have no clue what to do... I just want to start making some animations! Got any suggestions on what I could do?
-
Hello, I downloaded student version of "Autodesk 3DS MAX 2013". I would like to install the Apex/PhysX plug-in but I can't. When I try to run the Apex plug-in, Autodesk write "Apex plug-in is not made for this version of the program". So, I would like to know if Apex/PhyX is available for student version of Autodesk and which manipulations have I to do. Bye, Samuel.
-
3dsMax and Photoshop or 3dsMax only? Do you use both or just one?
Movieangel posted a topic in Autodesk 3ds Max
My company (IT, Head of Architecture, and Corporate) are tying to determine if we need 3dsMax and Photoshop or if 3dsMax does everything that Photoshop can do and therefore we do not need Photoshop. I wanted to see what other firms were utilizing and what their recommendations are. We use Revit frequently and are staring to really ramp up with the presentation renderings. We already own 3dsMax and Photoshop Elements, but we are trying to decide whether we should continue and buy a full version of Photoshop or work exclusively in 3dsMax. I am leaning towards we need both as one is a 2D program and the other a 3D but again wanted some advice from others that have been doing this a bit longer. Thanks so much. -
I'm working on an intro with 3dsMax. But when I'm rendering the animation, it literally takes overnight to render it. What could be causing such a slow render? The animation uses the standard 100 frames.



