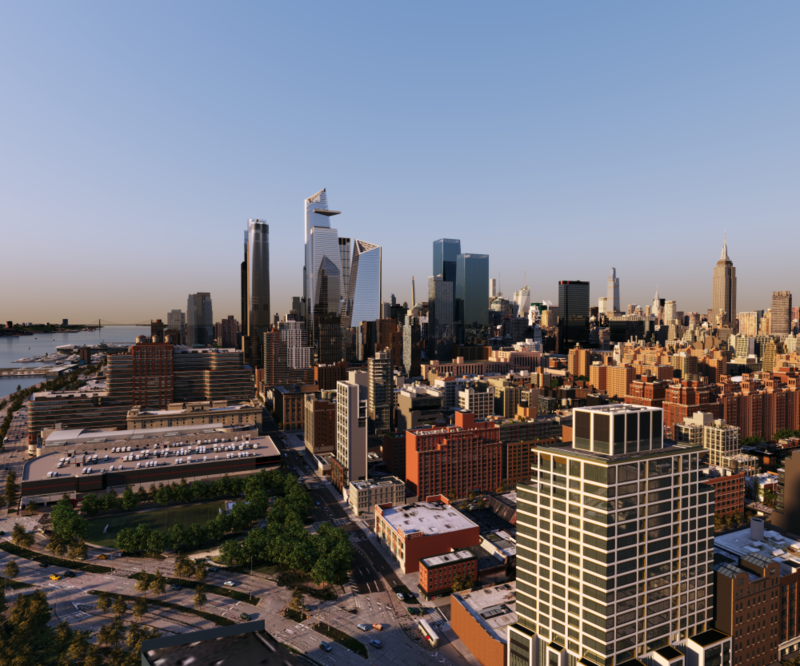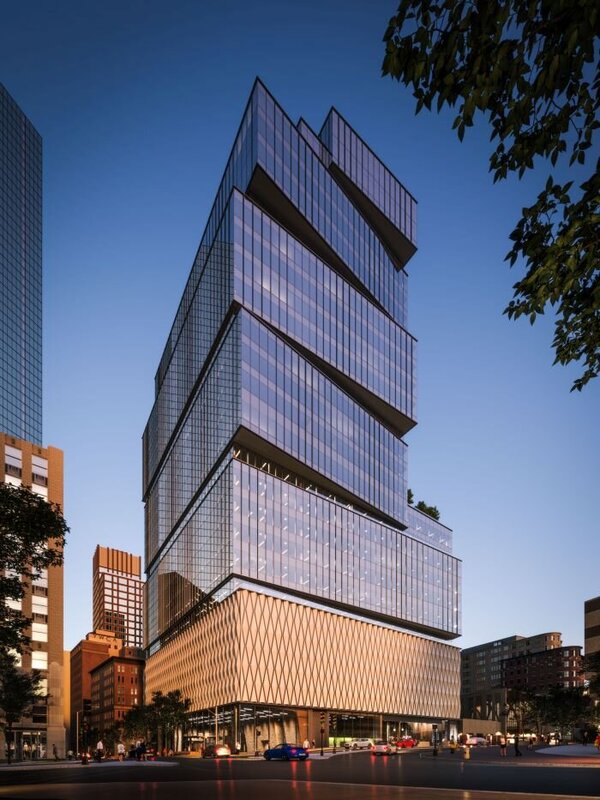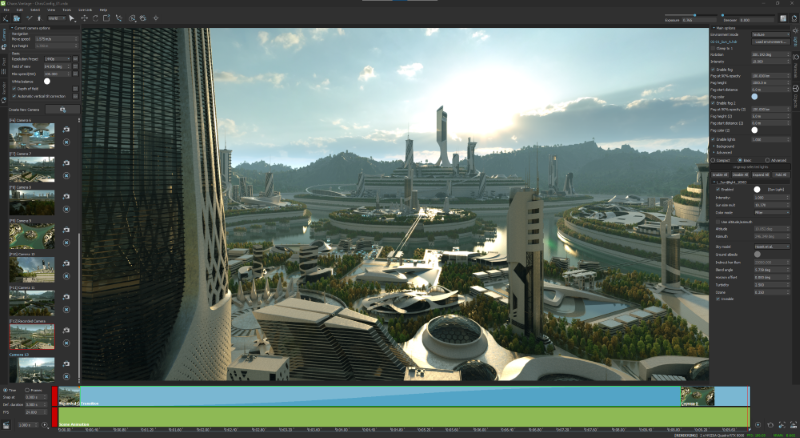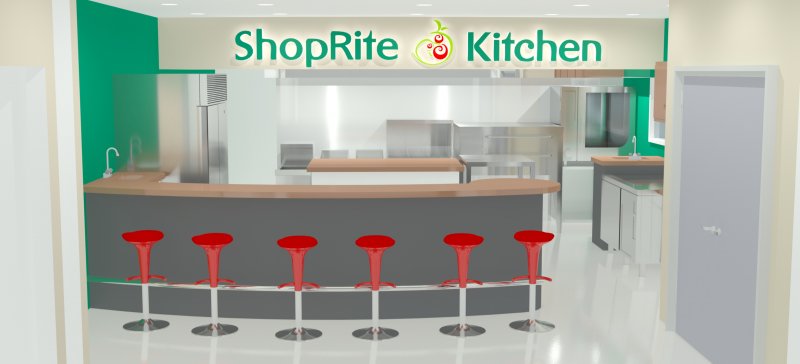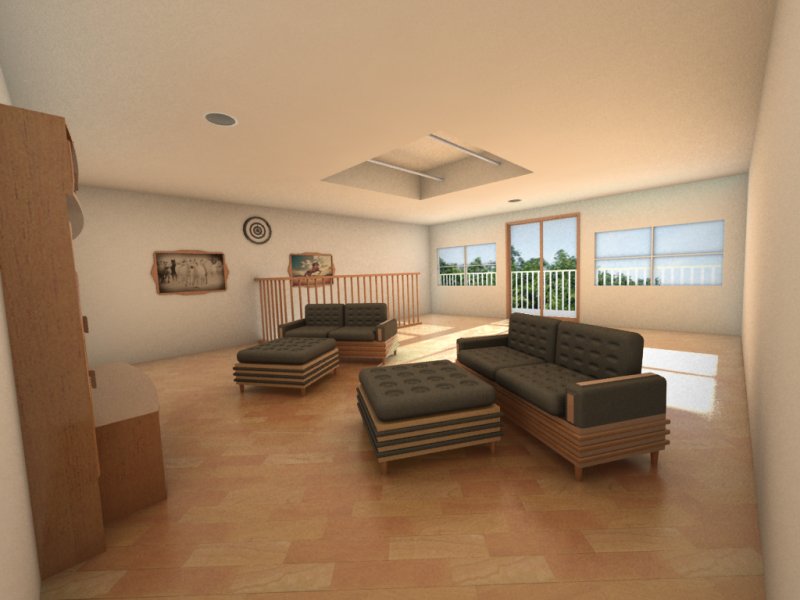Search the Community
Showing results for tags '3ds max'.
-
Chaos Group Launches Chaos Vantage, Brings 100% Ray Tracing to Real-Time 3D
liaisonpr posted a topic in Rhino
Fastest Path to Real-Time Helps Users Explore Massive Scenes in Seconds; Free for a Limited Time LOS ANGELES, Calif. – December 2, 2020 – Today, Chaos Group releases Chaos Vantage, a new application that allows users to instantly explore their 3D scenes in a fully ray traced, real-time e... -
Hi, i was searching for some good block for free and I found this website, i would like to share with you. It has over 200 blocks well organized by category (indoors, outdoors, vehicles, people, office etc.) and above all they are free and with no need of registration. There's also some pattern...
-
Rectangular Sheet with cavaties not wrapping around circle
Talha Kaleem posted a topic in 3D Modelling
Hello, I am Talha Kaleem and i am working as a freelancer on Fiverr & Freelancer.com. I do 3D Modeling & Rendering and the softwares i use are AutoCAD, 3Ds max and catiav5. I am facing a problem. I have a 3D rectangular sheet with cavities on it. Now, i need to wrap this sheet arou...- 3 replies
-
- path deform
- 3ds max
-
(and 2 more)
Tagged with:
-
Greetings, everyone ! May I introduce myself a bit : I'm Gauvain Boiché, I'm currently studying Video Games in Belgium. I am now in an internship in a small company. We usually use 3DS Max 2017 for modelling, but now I'm struggling on a problem, as I have to use AutoCAD 2018. And I am totall...
-
Hi everyone. I am looking for some help / advice / tutorial links etc. I am trying to get a site layout (roads, footpaths, buildings, open space) from Auto CAD into 3DS Max. I am quite new to Max, i know how to import and scale my drawing, and i know how some of the modifier tools work, but...
-
Hello .I want to design a ground as shown in the picture.Those tyre marks in the image and the water spot,How do I create them?Also how do I make this material realistic?
-
Apologies in advance if this isn't in the most appropriate category. I recently started work at a marketing firm that was seeking people experienced in Revit. I used it a lot in school so I thought, awesome. When they told me more about the position, they told me I'd be using the software t...
-
Plz help! camera icon and its target had desapeared on 3ds max 2012
remizana posted a topic in Cameras, Lighting & Rendering
hi my problem is when I create a camera in my scene only the cone appears and there is no shape of a camera and its target there. of course it's not on a hidden layer or the "shift+c" .how can I fix it????? -
Hello, i am sorta new/renewed to all this and am in need of some help. I downloaded a cad model and it had block attributes i think it is. Basically it is a crane and it can move side to side and and up and down and in and out. I try to export it to 3Ds max and i have tried to imprt and pin and...
- 4 replies
-
- crane
- attributes
-
(and 3 more)
Tagged with:
-
Skeletal Highrise, Model Geometry or use material to fake it. 3ds Max
nicknack posted a topic in 3D Modelling
Currently I am working on a project that requires a city background. after thinking on this for a while I decided to use greeble to generate a simple city this was fine and my super was happy with the way it looked. However just as I was preparing to render one of the marketing bunnys decided that t... -
Problem w/ Mat Lib and Bitmap Path Editor
MightyMayan posted a topic in UVW Mapping, Textures & Materials
I hope I'm doing something wrong, otherwise this tool is a bit misleading. On one computer, I've put together a material library with materials that include bitmaps. I've saved that material library to a .mat file. I then switch to a different computer and open that material library in the m...- 3 replies
-
- bitmap path editor
- 3ds max
-
(and 2 more)
Tagged with:
-
How can I rotate an uneven circle but restrict the rotation to the circle?
stormist posted a topic in Rigging & Animation
Basically I'm trying to rotate a slot-machine like spinner. I want to restrict the rotation where what is being rotated is the outer skin - the spinner itself shouldn't change position at all. I've tried various pivots but all of them move the actual circle. Here is a couple of angles of what I'm wo... -
Hi. This is my first post so I hope it goes well. I recently learned and have started using 3DS Max, so I have a fairly good grasp on how the program works but I have been running into one major issue over and over. I have been making high quality visualizations for my company (we do retail...
-
How can I properly size my images for materials?
stormist posted a topic in UVW Mapping, Textures & Materials
Perhaps this question can best be explained by my current example. I have created a cylinder: Radius 55 Height 55 Height Segments 5 Cap segments 1 Sides 25 I am creating my images from vectors, so I can size them how I want. What size would my image have to be to fit perfectly on the outer... -
Texture Mapping on a Church Apse - *Help Please*
jargo1 posted a topic in UVW Mapping, Textures & Materials
Hello all, I am fairly new to 3ds Max and I am working on an Art History assignment. I need to apply traditional 13th century frescos that I create into the model of a cathedral apse (a half dome) I have modeled the apse and now need to add a jpeg I created of Christ onto it. I have been playing... -
AutoCAD to 3ds Max Design Round-tripping
3D generator posted a topic in AutoCAD 3D Modelling & Rendering
I'm working on a staircase with a decorative panel design. I'd like to export the model to 3ds Max Design, convert the solid model to a mesh and then bend the mesh to follow a horizontal radius of curvature. Once that's done I'd like to be able to convert it back into a solid and import it back... -
I recently installed Autodesk 3ds MAX 2012-64bit Student Version on my laptop. I got my activation codes from Autodesk and loaded them on start up. Now when the program runs it crashes after about 12-15 min. Simple commands are being used, (Setting up the views, view cube, set current view as home,...
-
I need to cut some flat veneer using a laser machine, like making a jigsaw puzzle. The laser operator needs a drawing in the .dwg format. I will be drawing a 2d shape using a photograph in the background to copy. I need to make the shape cut up into sections so I can assign a different bitmap...
-
some might say running 32 bit apps on 64 bit cpus will have bugs, i from personal experience with 3ds max found that 3ds max runs more stable with my 64 bit core i7, with the parray system on 64 bit i could not use number of chunks without 3ds max force quitting, but on the 32 bit version everything...

