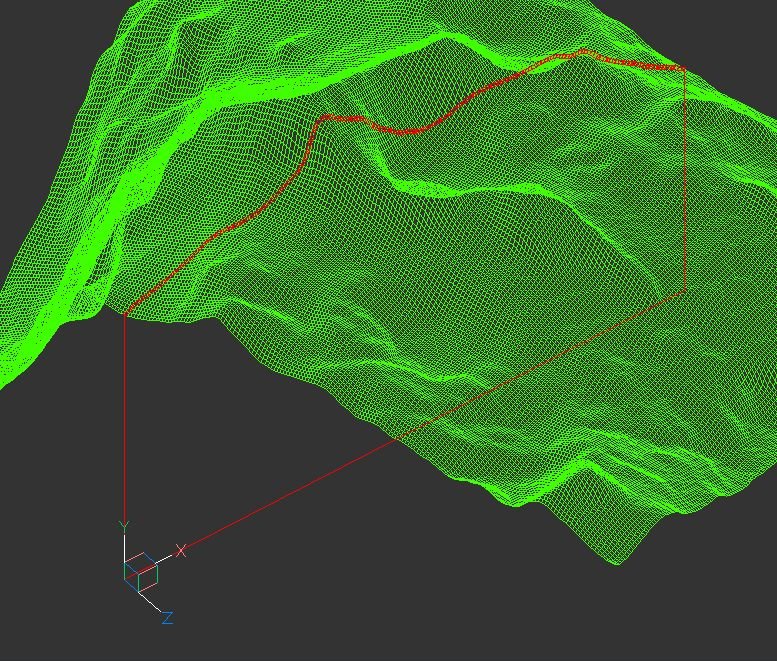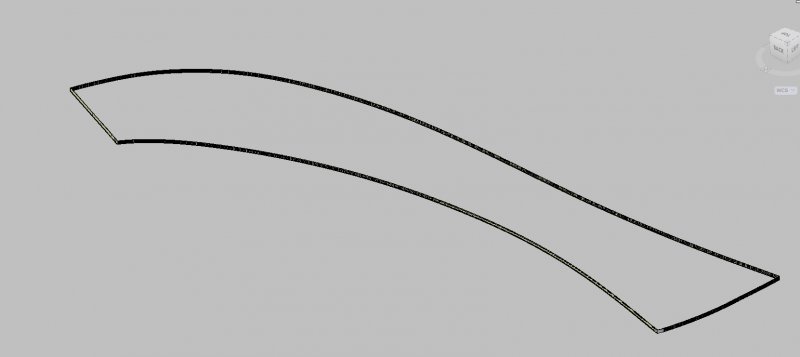Search the Community
Showing results for tags '3dface'.
-

terrain Cross section of the 3D terrain
Andrej Skvarca posted a topic in AutoCAD 3D Modelling & Rendering
Hi guys, I've created an AutoLisp app which creates a cross section of the 3D terrain grid. The terrain can consists of raw AutoCAD entities: MESH / POLYFACE MESH / POLYGON MESH (one or more, even combined). As an author, I will be grateful for any comment, especially suggest...- 12 replies
-
- mesh
- polyface mesh
- (and 10 more)
-
3D Faces ri a single enclosing 3D Polyline
Steve Wheatley posted a topic in AutoCAD 3D Modelling & Rendering
Hello, I have a series of 3DFaces provided by the project civil engineer - these elements represent footpaths, roads, cycleways etc. These elements are sloping on various grades as one would expect. I'd like to generate a 3D Polyline that forms a boundary around all the elements that form a sec...- 12 replies
-
- 3dface
- 3d boundary
-
(and 1 more)
Tagged with:
-
How to key in a point (ñ20,0) while creating a 3dface.
wilsonloo1989 posted a topic in AutoCAD Beginners' Area
This point(ñ20,0) is actually from a book of Autocad 2010 & Autocad LT 2010 Bible. I find no ways to key in this point(ñ20,0) while creating a 3dface. Could some1 or pros tell me what is d meaning of this symbol ñ and how to key in this point ( ñ20,0). Pls feel free to ans my question Thankin... -
I have been searching for a very long time and i hope you can help me this way cause i found nothing. The thing is, i have a polyline and set its thickness but i need something like 3DFACE which can cover those open areas on the bottom and top. Nothing ever worked, except for dividing it into millio...
-
I succeeded one to write a lisp routine to build 3D terrain model (DTM = digital terrain model) using autocad 3DFACE based on a text file with coordinates: point number, x, y, z. This issue concerns me greatly. What sorting algorithm is necessary to point? Any ideas? Costin TIN Model.d...
- 28 replies
-
- 3d terrain model
- 3dface
-
(and 1 more)
Tagged with:
-
Hello to all, I am new at forums, this is my first post, but i expect to remain here. I am an Autocad noob (started this year at college). Our exercise was to create this Construction Detail in 3D using autocad, I made most of it but in the end i just made it using SketchUp and then converted to...
-
Hello!!.. I am using FE-pipe software for FEA analysis and it requires using Autocad to plot and mesh geometries.One example requires splitting the space between two concentric arcs into quads using "3D face" function. I have attached the before splitting and after splitting autocad files wi...



