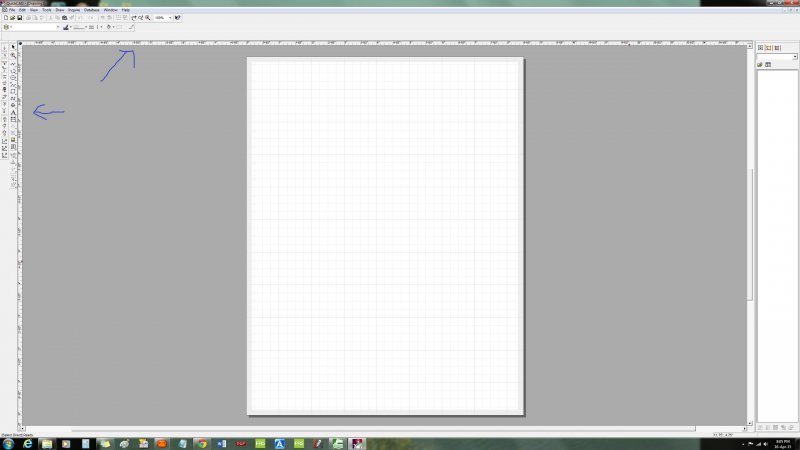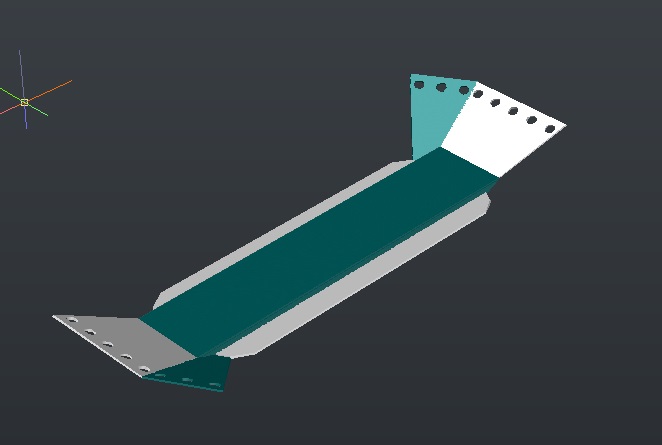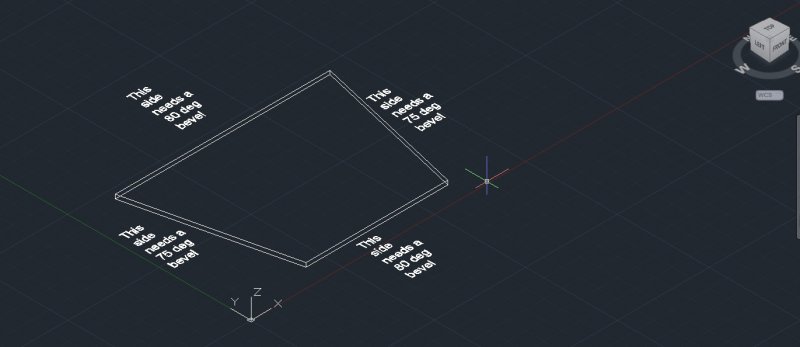Search the Community
Showing results for tags '3d rendering'.
-
Hi I am looking for something that does proffesional drafting and can import an australian library of plants/walls/windows/roof(colorbond,etc) or already has one. Also it must have a 3d feature, and have this ruler reference feature or scale as it were that quickcad has. Also have plan tracing/fl...
-
Architecture: Interactive 3D Tower virtual tour available in the browser
LucaVido posted a topic in Autodesk 3ds Max
Interactive 3D virtual tour available in the browser. You can interact with the scene at this link. Loading scene time around 20 seconds.-
- interactive 3d
- 3d rendering
-
(and 1 more)
Tagged with:
-
Hello All Yet another NOOB here looking for a little help is possible. I am drawing up my hull and I am trying to render all boards to be just Pressboard. Some come out green some white, and at 1 time the main center was the pressboard but it no longer is. I am sure I have something garbled and I...
- 8 replies
-
- rendering materials
- 3d rendering
-
(and 1 more)
Tagged with:
-
Hello and Thank you in advance. I am somewhat new to Autocad 2013 and trying to fumble my way around. I have scoured the net and cant seem to find a clear answer to my questions... Autocad 2013 I need to create an object that is: 733 mm across the top 485 mm across the bottom 526 mm tall...
- 4 replies
-
- 3d chamfer
- 3d angles
-
(and 2 more)
Tagged with:
-
Hi everyone, last time I used AutoCad was back in 2009, and I am having trouble remembering/ finding a few things in my 2011 version; I could use your help please. First I am still editing my 3D objects in the 2d workspace, how do I switch to the 3D workspace (with the white background)? Also, I mad...
- 3 replies
-
- chamfer
- 3d rendering
-
(and 2 more)
Tagged with:
-
Here share our renderings with you.
-
Good Day Which software application can I use to create a rendering of an elevation from just 2 dimensional dwg plans and elevations? I was interning in an office where the developer hired a render to develop illustrations of our design. The render said he only required our first floor and secon...



