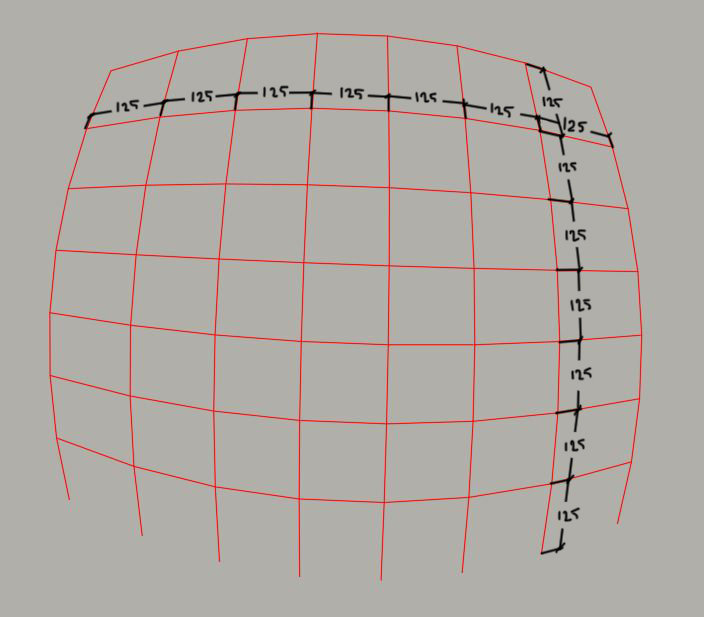Search the Community
Showing results for tags '3d polyline'.
-
Can't join 3D polylines (I've tried every suggestion I could find)
0misclose posted a topic in AutoCAD Beginners' Area
I've been given a design file for a terrace which consists of thousands of individual lines and polylines which I would like to merge into continuous 3D polylines (They need to remain 3D). They appear end to end, I've tried all the tips I could find (including mapclean in civil3D) and no... -
I've received a design for a new drainage network, however all the pipe segments have been modelled as 3D polyface mesh (I've attached a sample DWG). The network is very large and I don't want to have to try and manually trace new polylines. Rather than going back to the designer to ask them if they...
- 2 replies
-
- polyface mesh
- 3d polyline
-
(and 1 more)
Tagged with:
-
Hello, I have a city map with lots of building plans, most of them are 3D polylines and all of them has different Z values, according to their heights. I want to make a 3D model out of it by simply extruding them. But those 3D polylines have vertexes on different elevations. Is there a way to find a...
- 2 replies
-
- 2d polyline
- 3d polyline
-
(and 2 more)
Tagged with:
-
Hi guys, I have 3d polyline net system as you can see down below, trying to measure every cell automatically (see attachment), problem is that net is 3 dimensional and hard to define measuring angular, every 3d polyline is individual (see attachment) just w...
-
Dear friends, how long I was here!... I need some help, if someone knows any lisp to convert Lines in 3D to 3D Polylines. The goal about it is to do a Pipeline tubes in 3D way. Thanks a lot for any help. CafeJr...
-
3d points or 3d polyline along the given path
MAINISL2 posted a topic in AutoLISP, Visual LISP & DCL
Hi there I am looking for some kind of lisp to import points or 3d polyline along with a reference line. I am attaching reference files for study. thanks Bridge Plan.dwg Profile Data.csv -
hi, I wish to know how to extrude polylnes to 3D solids in autocad? I am new in cad, and i have around 100 shapes with height but in polylines, so i have to extrude.. i need someone to please tell me how to do this.. i searched online and on utube, but i found only how to draw directly. For m...
-
Calculate the Dip (angle) of a 3D Polyline
toxicsquall posted a topic in AutoLISP, Visual LISP & DCL
Hi, I would like to know: are there any lisp that can calculate the DIP and the length of a 3d Polyline, in Front View or any other view? -
3d polyline with elevation gained from a 3d face
ewock76 posted a topic in AutoLISP, Visual LISP & DCL
Hi all, I have surveyed some pipes below the ground and I need to represent these as 3d polylines in Autocad below a ground surface model. Is there a routine that will let me add a z value to each vertex along a 3d polyline line which references a 3d face/ground model above to give me a true...- 8 replies
-
- 3d polyline
- 3d face
-
(and 1 more)
Tagged with:



