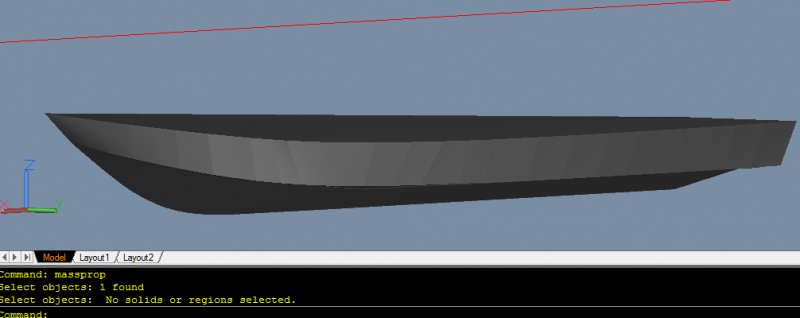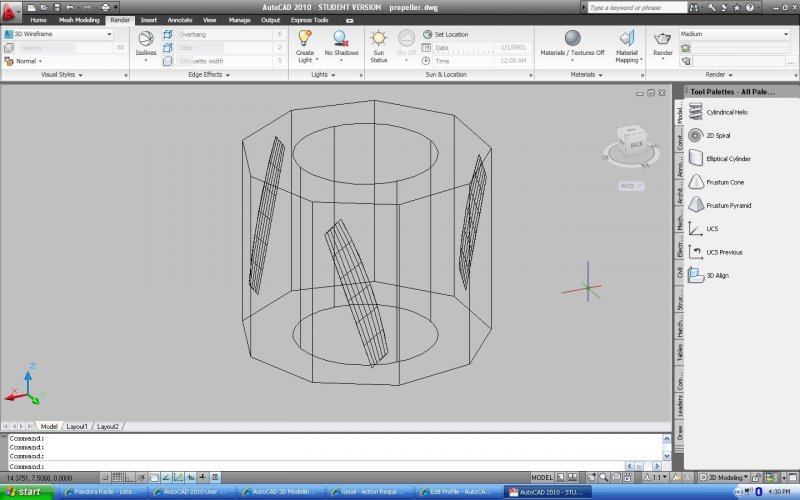Search the Community
Showing results for tags '3d model'.
-
I have a small project on AutoCAD 2016. I was instructed to draw 3D model of Sydney Opera House. Can you suggest me some tips and tricks how to complete it? Espessially it is hard to model the shells. Thanks
-
Hi everyone. I am looking for some help / advice / tutorial links etc. I am trying to get a site layout (roads, footpaths, buildings, open space) from Auto CAD into 3DS Max. I am quite new to Max, i know how to import and scale my drawing, and i know how some of the modifier tools work, but that's about it! Does anyone know of any decent tutorials on how to turn a CAD site layout into a 3D model, using the original CAD line and without having to retrace the whole thing in Max? Many thanks Matt
-
Hi, I have started to write a routine and it models what I wanted so far, except the last entity set to "HdrFtr". When I try to list data on "HdrFtr" I get this ... h *1410(1 |") (1 . "/061+ {rn rn {rn mhjqggjgoglifmkii rmmfqiimmfmokolgjjj nqj |") (1 . "/061+ {rn rn {rn mhjqggjgogligjmghl rmmiqnimmfmnkginmin nqj |") (1 . "1>2:@>++-6=r8:1r>++-6= {rn rn {rn {rn {lg 30,: 30,: >//3& ,(::/@:1;@9>1:r,*-9>Instead of this..... ((-1 . ) (0 . "LWPOLYLINE") (330 . ) (5 . "1AF") (100 . "AcDbEntity") (67 . 0) (410 . "Model") (8 . "0") (100 . "AcDbPolyline") (90 . 5) (70 . 0) (43 . 0.0) (38 . 0.0) (39 . 0.0) (10 275.886 -229.662) (40 . 0.0) (41 . 0.0) (42 . 0.0) (10 I cannot figure out what I have down wrong. Can anyone help. I will attach routine so far. Thanks TESTSTUD3.LSP
-
- lisp error
- entity error
-
(and 2 more)
Tagged with:
-
Help! 3D model not watertight / converting surface to solid / terrain modeling
zjkaufman posted a topic in AutoCAD 3D Modelling & Rendering
Hi all, I am having urgent trouble with a project involving 3d modeling of terrain. This is a graduate-level project requiring ArcMap and Star-CCM+ software as well, which I am capable in, so I overlooked taking on the responsibility of modeling in Civil 3D (which I am a beginner at) and converting file formats. I was hoping one of you had some suggestions. I am attempting to turn an elevation model of the island of Jerba into a 3D CAD model for use in computational aeroacoustic modeling (any of the typical file formats - .igs, .stl, etc. work for importing the model). I brought the data into Civil 3D 2014 as TIN Triangles, used convtosurface, and attempted to export as an igs. The export functioned but the file won't import into the other program because it requires a watertight solid geometry. I have tried surfsculpt and convtosolid as well as to create a mesh but I am sure I am giving it invalid commands because it keeps crashing the system. Please help! This project needs to be done asap and I am utterly lost. Also not working for me is the manage attachments section on this forum so I have uploaded the files to an open google drive folder: https://drive.google.com/folderview?id=0B6zt3I2EQtAVRHJ4QmVJVW1NUUE&usp=sharing I have attached the .dwg file I have been working in (FromIGS_WithSource.dwg) as well as the original exported TIN triangle file (ZJKCAD4_4_2.dwg), the non-functioning igs model (ZJKCAD4_4_2.igs) and the raster grid file of elevation (whole elevgrid folder) in case any file is more helpful. I have access to Civil 3D 2014 and AutoCAD 2014. Please don't hesitate to let me know if there's any additional information I can give you. Thanks in advance! Zach -
hi , i have a problem i have made a 3D model i have put textures on it looks great ,however you can still see some of the white 2D lines on the 3D model. I try to delete them but it doesn't recognize the line even though i can clearly see it. Is there any way to turn them off.
-
Hello! I I'm in an autocad class and we are tasked with making a car in the program, i chose a Lamborghini. I am having trouble with finding out where to start. My teacher busies himself with helping the students in the first year class. But I have a scale model of the car I am making, so I can get every measurement I need, I also have a scale blueprint type drawing I can paste into CAD. But like I said, I've got no clue where to start. Can anyone give me a few steps to get started?
- 18 replies
-
- 3d model
- 3d car models
-
(and 1 more)
Tagged with:
-

chamfer & fillets disapear when 3Dmodel is copied
Sittingbull posted a topic in AutoCAD 3D Modelling & Rendering
Hello everyone, I just made a 3D model with ACAD 2011. fixed_pedestal.dwg It has chamfers and fillets. When i copy the 3D model, the copy doesn't have any chamfers or fillets . Anyone knows why? greetings, SB -
Hi all, I am new to this site and I am an land surveyor using AutoCAD 2012. Just new to 2012 version, previously used 2005 version. My question is: Is it possible to (and how do I) create a 3D model of a ground surface from field survey data which has been collected. The data i have is currently in Leica GSI format, and has x, y and z coordinates. I can easily transfer this into a .csv file i necessary. Anyone any ideas? Much appreciated guys!
-
Help me regarding 3d modeling and get the volume
naval_julius posted a topic in AutoCAD 3D Modelling & Rendering
hello everyone, i have a project that needs to get the volume of the certain of the hull of a boat. from 2D i use align command to get the 3D form of the hull. then i to get the shape/surface i use loft command. i am doing it right? but from the moment i tried to get the volume using massprop command it says, "no solid or region selected" see attached picture. and also as i tried to use the m2s.lsp it says "not a polygon mesh". I really do appreciate guys if you all can help me with this matter, i've been doing this for 1 days but still im going no were. also, the non-coplanar thing i always encounter. can you teach me step by step to get the volume of the hull? i really do appreciate it..... thanks guys in advance.....- 8 replies
-
- solid object
- solid
-
(and 3 more)
Tagged with:
-
Solid Editing Problems After Using Slice Command
sua posted a topic in AutoCAD 3D Modelling & Rendering
First of all Hi to everyone! When I use slice command in a 3D model, after separation into two parts, each part can't editable, you can only move them. You can see in arrows on # 1 and # 2 3D model, but after using separate into it two parts by slice command , these arrows are disappeared. How can I see arrows again to change dimensions of 3D model easily? I hope that you can understand what I mean. PHOTO LINK: http://imageshack.us/photo/my-images/171/sliceproblem.jpg/ -

Great Site for Detailed 3D Models - 3Delicious
BenGoble posted a topic in Blocks, Images, Models & Materials
http://3delicious.net/ This is a really good website to find incredibly detailed models of particular objects for free! The only problem with it is the when you use the search function to find these wonderful models it gives you a Google style list rather than preview of the models. Therefore it requires some trawling! Sadly! Hope it's useful to some people! -
Hello everyone, I am a new user of AutoCAD. I have used other CAD programs like Pro/Engineer, but I am now currently using AutoCAD 2010. I am trying to model a 3-blade marine stlye propeller, but I am kind of stuck right now. I have attached an image of where I am right now in the process, but I am not sure if I am heading in the right direction or if I am going to hit a dead end soon. I have just created a hub and completed the starting point for the propeller blades using EDGESURF. From what I heard online it is somewhat difficult to model a marine style propeller, so any help or advice would be awesome. The propeller has a 12" diameter and an 18 degree pitch angle. If anyone can give me some direction I would be very grateful. Thank you.



