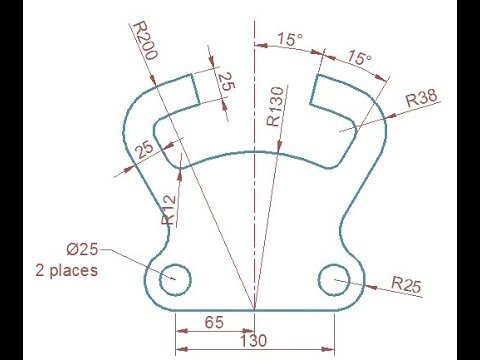Search the Community
Showing results for tags '2d'.
-
Cad nesting (auto nesting of multiple parts to optimize sheet space)
Shib Sankar posted a topic in AutoLISP, Visual LISP & DCL
Do anyone have similar program?? I have attached the vlx file also its showing trail expired.. CPP-Ver2 - Type Region (Gap input)-2023 (1).VLX- 12 replies
-
Custom metric dimension with superscript decimals
Caracolalbino posted a topic in AutoCAD 2D Drafting, Object Properties & Interface
Hello everyone, I have one issue with dimension properties where I want to know if something can be done. We work with meters as units, and we make a lot of details so we've found a format that suits our needs but it means a lot of manual overrides. Basically, the dimensions are to be displayed with meters as the units, and we have the two first decimals for the cm as is, but we write the next or next two decimals for the mm range as superscript, stacking the last two digits. Is there any way to have the precision set to .0000 and stack the last two digits as default as opossite to manually override each dimension? Thanks in advance!- 7 replies
-
- 1
-

-
- dimensions
- autocad
-
(and 4 more)
Tagged with:
-
random 2d Objects shift location in viewports
Karen Arrigoni posted a topic in AutoCAD 3D Modelling & Rendering
Discreet objects shift location when viewed in paper space. For example, a light fixture placed on a wall will shift location to a few feet away. When I check back in model space the object is located correctly. (objects are not blocks). I think it may have to do with my having moved those objects while working in model space thru the actual viewport, but that usually isn't an issue.- 2 replies
-
- shifting objects
- viewports
-
(and 1 more)
Tagged with:
-
I mostly work in 2d, and when something goes out of the z=0 plane (importing something, accidentaly moving the z ucs) thing go wrong. I would like a function that when opening a drawing alerts me if there are point objects with a Z<>0. i know I could use something like Acadoc to load the function opening the file but I don't know how to retrive that information and engage the alert window. Not a programmer, so any help is welcome.
-
Hello, I am very beginner in Autocad. Currently I am learning to draw 2d drawings in the Autocad. I am trying to draw as per image attached. I can't figure out what to do after drawing 130 units line. Please help me.


