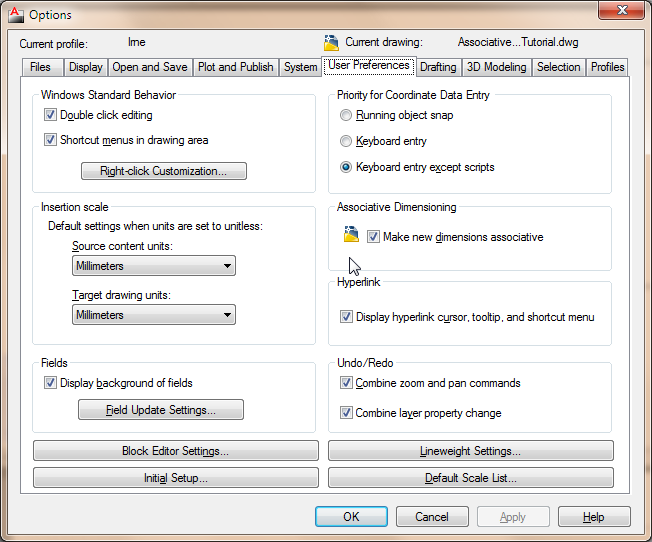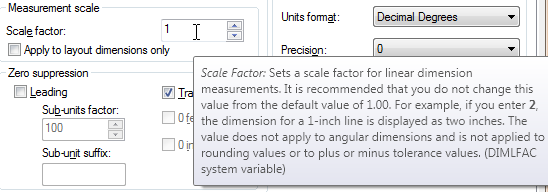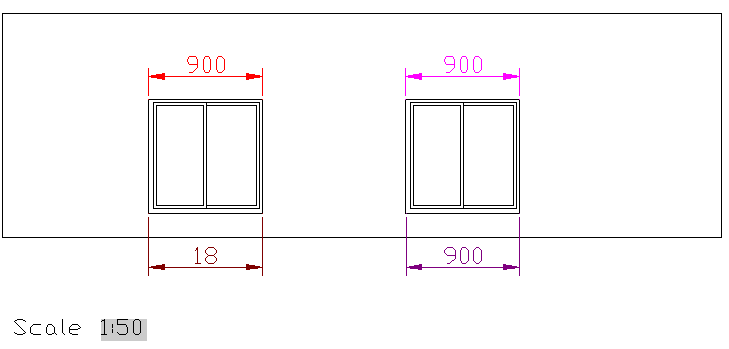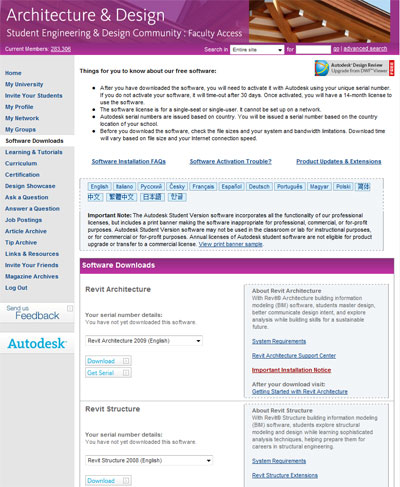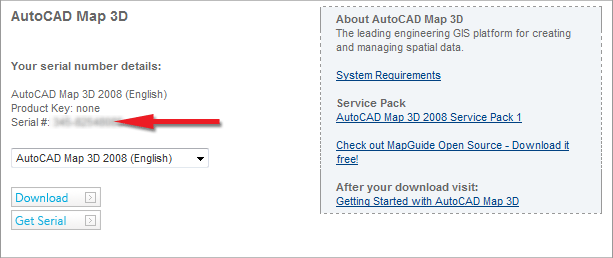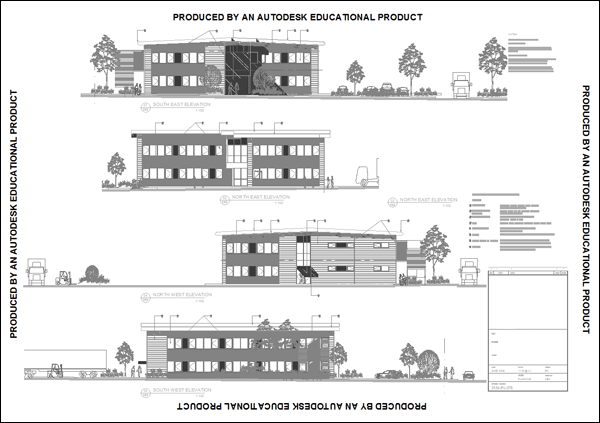Leaderboard
Popular Content
Showing content with the highest reputation on 01/07/2025 in all areas
-
There are various reasons for using associative dimensions. Previously the DimAssoc setting only had a 0 or 1 value. This meant all dims were either created as "exploded" or as one unit. Very few people would even consider using DimAssoc=0 as the dimensions are then next to useless. With DimAssoc=1 the dimensions could be stretched and the value would adjust accordingly. A few years back (about a decade or more) the DimAssoc=2 setting was introduced. When you change the setting in the Options dialog it actually toggles between DimAssoc=1 (off) and DimAssoc=2 (on). This "new" (read not too well known) setting causes some nifty feature in AutoCAD's dimensioning. Many would know this, but for those of us who don't here's a few examples of why you'd want it turned on: Not using Annotative Scales A lot of people have problems with using annotative scales. The only way to get around not using them would be to place all annotation on the paperspace, or creating several different textstyles and dimstyles - one for each scale to be displayed. With model space dimensions you needed to either do your dims through a viewport (and have the DimScale=0 so it adjusts accordingly) or have several DimStyles (each with a DimScale for the intended viewport scale). Also you'd need to place relevant dims on a layer to VPFreeze them in viewports where they shouldn't be shown. With paperspace dims you needed to have several DimStyles, each with a DimLFac to suit whatever viewport they will be drawn over. At least when placed on paper space you don't need to also have a set of layers so you can only show the relevant dim in its correct viewport. There's a further problem with paperspace dimensions: You can't now edit the linework and have the dim changed at the same time. E.g. you can't use the stretch command to lengthen a rectangle and its dimension in one instruction. But also you need to go and adjust the dimension on paperspace each time the model is changed. This becomes a shlep, to say the least! With DimAssoc=2 you have the best of both worlds. After you've edited the model, the dimension in paperspace adjusts to suit. But also, it now becomes unnecessary to fiddle with the DimLFac. Note this sample: The red dimension is drawn inside the model of the viewport, the brown as a paperspace dim over the viewport (both drawn while DimAssoc=1). The magenta dim is drawn inside the viewport and the maroon on top of the viewport, but both while DimAssoc=2. Notice the difference? There's no need to adjust the DimLFac to 50.0 in the sample, as would be the case for the brown dimension. Next post to show the "dynamicness" of associative dimensions.1 point
-
1 point
-
@smitaranjan The "OD:New_strand > Measured" property must be from a custom application or vertical. It does not show up in my properties when opening the drawing in vanilla AutoCAD, So personally I would not know how to extract it without knowing what created it. @dexus Note - the property shown on the OP's drawing is a custom one, which seems to be a rounded representation of the length? In any case, it doesn't precisely match the actual length of the line (227.5203), as your routine pulls. The OP asked that the value of the property is to be extracted, but that is not a standard property of the line for AutoCAD.1 point
-
Select the <> in the editor and place your code in the code box that pops up.1 point
-
I did the code tags for you, please use them in the future. (just select the <> in the editor toolbar)1 point
-
@NanGlase I'm afraid you don't have much control over how the command line wraps. I suggest you just make your prompts a bit shorter: (strcat "\nSelect a point (or Enter to finish): " "North: " (rtos (cadr (last points)) 2 3) "East: " (rtos (car (last points)) 2 3)) P.S. Please edit your original post and put your code in code tags. i.e. select the code and cut it to the clipboard, then use the formatting button "<>" and paste the code into the popup code window. In the lower right, select "no syntax highlighting" from the dropdown box.1 point
-
One day I should really make up a LISP to add to the downloads section the number of times this gets asked!1 point
-
@Riccardo_Ferrari to insert a drawing from an external file, you have to use either (command "._Insert ...) or use (vla-InsertBlock) https://help.autodesk.com/view/OARX/2025/ESP/?guid=GUID-17F86FDD-B7FC-4F43-9F16-B4958F73A66D1 point
-
Try https://forums.autodesk.com/t5/visual-lisp-autolisp-and-general/insert-block-with-quot-entmake-quot-on-new-drawings/td-p/90975511 point
-
Maybe start with a clean DWT way simpler than wading through hundreds of variables.1 point
-
I don't know ArchiCad, are the walls just normal lines? In which case I would be looking at layers (on /off), scaling for dashed lines etc, or colours that make the lines vanish. I assume that they don't show on the screen and in plotting? Are the line types supported in LT2024, if you can convert them to continuous lines on layer 0 to see if they show up then? If the lines show up OK in LT2023 then I suspect they are exported OK, you just can't see them. Can you still access the other laptop.... save the drawing as dwg, and open in 2024 on the new laptop... But like SLW210 says, there are many things that it could be - hardware, software, drawing file that we are only guessing, if you can upload the file we can check if the issue is hardware (if we can open it OK, it isn't that), software (likewise), or drawing file1 point
-
You're welcome! This is actually due to a setting in Windows (hiding default extensions). To turn this off, open Control Panel, then the Folder Options item. Under its View tab scroll down to "Hide extensions for known file types" and turn that option off (un-check). It should now show the txt extensions as well and allow you to rename them properly. There are various ways you can get this to load automatically. Again, many ways shown on Lee Mac's site: http://lee-mac.com/autoloading.html I prefer using a MNL file together with my custom CUIx, and then having something similar to what Lee explains under the acaddoc.lsp section. But it's really up to you - whatever you feel more comfortable with (probably the Startup Suite's the least "nerdy").1 point
-
I'm trying to really get hold of a way to edit object's scales and / or Delete scales from the DWG programmatically. The command-line version is just too slow! I had something like this previously, but as mentioned caused crashes because deleting the scale (if it's already assigned) would cause errors in the DWG. See this thread on AUGI: http://forums.augi.com/showthread.php?t=74324 However, I've since tried another route - to first get hold of a list of used scales - thus only searching the DWG once (not each time a scale is deleted as the -ScaleListEdit command does). This should make the "Purging" of scales a lot faster. It's just that I'd actually like to extend the Purge into a "merge". E.g. if there's a scale such as 1:50_XREF in the drawing as well as a 1:50, I'd like to modify each entity assigned to 1:50_XREF so it's now assigned to 1:50 instead. The attached is as far as I've gotten, the xlaxx is just some utility functions I use to make vla a bit "easier" and more efficient. The AnnoScales:RemoveScales defun seems to run fine, but it doesn't do anything to the objects. The end of my lisp should rename the XREF (and the _1_2.... scales) to what they should have been to begin with. But if that scale already exists it needs to check if the *_XREF* scale's been used by something, if not it can simply be deleted. If it has been used I need to modify the entities assigned to the "wrong" scales to the correct one before deleting them. And I'm trying to keep clear of using the command-line (due to speed issues), but it seems I'll have to go that route . Anyone have experience of this, or some suggestions? I'm banging my head against a rock it seems. vlaxx.lsp AnnoScales.LSP1 point
-
Student Software Q: I'm a student, can I get AutoCAD and other Autodesk software for free? A: Yes, you can. You can download free full-working versions of Autodesk software from the Autodesk Student Community site provided you are a registered student at a recognised college or university. In order to prove you are a registered student, you will need to sign up at the Student Community site using your college or university email address. Getting the software To get your free software, follow the link above to the Student Community site and sign-up using the email address given to you by your college or university. Your log-in details will be sent to the email address you used to sign-up. Once you have them, you can log-in and go to the Software Downloads page. There, you will find a long list of downloads. Try them all if you want but make sure you have a fast internet connection; some of the downloads are over a gigabyte! Student editions Although the available applications are full working versions, they are student editions and are not the same as commercial versions. For example, they can only be used for 12 months - that's fine if you are still a student in 12 month's time because you can just download a newer version. Also, some of the applications may have overprints. AutoCAD will print a border around any print that says "PRODUCED BY AN AUTODESK EDUCATIONAL PRODUCT ". Saved DWG files will also be marked as the same and will cause an alert if opened in a commercial product. Do bear in mind that the educational license for these products does not allow their use for commercial purposes. Available Software At the time of writing (May 2009), the following are available for download: Revit Architecture Revit Structure Autodesk Robot Structural Analysis Professional Revit MEP Autodesk Navisworks Manage Autodesk Ecotect Green Building Studio (web based service) AutoCAD (vanilla) AutoCAD Architecture AutoCAD Civil 3D AutoCAD Electrical AutoCAD Inventor Professional AutoCAD Map 3D AutoCAD Mechanical AutoCAD MEP AutoCAD Raster Design Autodesk 3ds Max (30-day trial only) Autodesk Alias Automotive Autodesk Impression Autodesk Maya (30-day trial only) Autodesk MotionBuilder Autodesk Mudbox (30-day trial only) Autodesk Showcase Autodesk SketchBook Pro Autodesk VIZ As of the 2010 versions, vanilla AutoCAD is available and not just the vertical products. Serial number When your software is installed, you will need to register it using the serial number provided to you at the time of download. Don't worry if you lose your serial number, it can be found against the software you downloaded any time you log-in. Further instructions can be found at the Autodesk Student Community site. Don't forget, you will also find lots of helpful support materials at the Student Community site in addition to the downloads.1 point
-
Started a YouTube channel covering GIS and IFC for DWG mainly https://youtu.be/cyzB_2ytgKc-1 points



