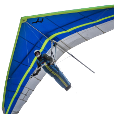After creating the straight construction lines as suggested by @ReMark, you can create several of the arcs by specifying the start point, a point along the arc, and an end point. Be sure to specify these points in a counter clockwise direction. For example, use points A, B and C as shown below.
Note, there is a minor error in the drawing. The two arcs that meet at the green circle are not tangent and therefore there should be a vertical line (green) on the handle as noted.

