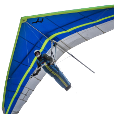You may never see this issue, but just in case, this is how I solved it.
In designing subdivisions, we sometimes create a swale to channel stormwater through an area where it might ordinarily collect or cause erosion. A swale is like a ditch but with gently sloping sides. Local jurisdictions like to have cross sections of how these swales were constructed.
Until recently, we drew these cross sections by hand. The process is tedious and prone to error. I thought, why not use an alignment and the surveyor's as-built contours to create a corridor? That way we can generate cross sections automatically.
Well, here's how one of the cross sections turned out:
There should be one line representing the right-side bank with one grade label. Instead there are several.
The obvious place to look is the corridor itself. Here it is at that cross section:
The grey lines are the links that make up the corridor itself. The red line (labeled with station 2+00) is where the section cuts through. The white line is one of three links that intersect the cross section at the alignment.
The problem, I assume, is that all of those links show up in the cross section because they're so close to the sample line. But I want only one line.
What's causing the problem is a bend in the alignment. There's a vertex that coincides with the sample line (where the red line and the white line intersect in the second image). There are multiple links that cross the alignment in a small area, and they're at multiple angles.
After some trial and error, I found a solution. The location of the swale is approximate, so you can't do this with a road (and this problem wouldn't happen on a road anyway). You add a curve to the alignment, in effect filleting the two line segments that form the angle. Even a one-foot radius is enough. That seems to force Civil 3D to use one link at the sample line, while the curve keeps the adjacent links far enough away that they don't show up in the cross section.
A simpler solution is just to drag the alignment vertex away from the sample line. That doesn't eliminate the clutter but does move it off your cross section.
