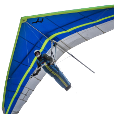In a nutshell, annotative text gives you multiple copies of the same text item, each at a different scale. You can define the assortment of scales for each item. If the text in a viewport is annotative and doesn't match the viewport scale, it doesn't appear in that viewport. If the scales do match, you see the copy at the appropriate scale.
To enable annotative text, you must toggle it for that text object. You automatically get the current scale, so pay attention to that. You can then add whichever scales you need. The mechanism depends on how you like to work. In the Properties window, for instance, the Annotative property and scale list are under Misc.
If you have any questions, don't hesitate to ask. Annotation can be a confusing topic.
