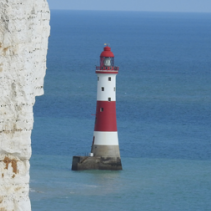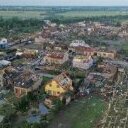Ok some more big hints, thickness for walls, pface for roofs, same for gable wall ends. Think more 2 1/2D. This was done in a cheap house package, its like 30 years old, if interested PM me. Yes does the elevations as previously suggested in a layout, look at Vpoint. -vpoint 1,1,1
(if (= look "R")(command-s "-vpoint" "1,0,0"))
(if (= look "L")(command-s "-vpoint" "-1,0,0"))
(if (= look "F")(command-s "-vpoint" "0,-1,0"))
(if (= look "B")(command-s "-vpoint" "0,1,0"))
(if (= look "P")(command-s "-vpoint" "0,0,1"))
There is a good lisp for roofs, "2droof-final-new.lsp" search here.
Had a look at dwg and pretty sure this could help
CA5SLWAL.LSP:;;; erases a wall line and replaces with a 3dface with different slopes
; program starts here
(setq tp1 (entsel "\nSelect wall near left end : "))
(setq wa_ht1 (getint "\nEnter 1st wall ht "))
(setq wa_ht2 (getint "\nEnter 2nd wall ht "))
rest of code copyright

