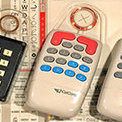Big Box means a type of store. The rear elevation appeared to be a single volume, so I figures it was a big box store. Here in Texas, that is what we call them and they are usually WallMart's, Sam's, Home Depot, Lowe's, etc.
In any case ...
I started out using wireframe when I learned 3d, but that was a long time ago. I am still muddling through the myriad of commands available in 3d. The ones I use most are ...
EXTRUDE - This is how I give volume to a closed PLINE. The coved cornice on your drawing is where I would use this command. You can use a line to define the extent of the extrusion or just guess and make a piece that you copy.
I should back up and mention
UCS > 3P - This allows me to set the XYZ coordinates of the UCS so I can actually create the pline in the first place.
UNION - This combines two solids into one solid. Don't do this unless you want to have them render as the same color.
SUBTRACT - This allow you to remove bits. This is how to miter your cornice.
DVIEW - This is what I fiddle around with to create the view I want, then I save it in VIEW.
RENDER - This shows you an accurate prepresentation of what the building will look like. To get it to look accurate ... orientate your building correctly for NSEW ... North is positive X in world coordinates ... and add the your location to set the sun angle ... it is a distant light ... it it too hard to describe (for me anyway, but piddling is the best way to learn it anyway). You can add point lights as well, and raise and lower the brightness of each.
This is one I created in a little over an hour. I clipped it in DVIEW to show the truss. Each sectional door was created in plan and I simply copied the pieces on the vertical axis to get them to appear correctly. The grips work in 3D as well.
The lights are a bit dramatic, but I wanted the building to appear light and airy.
I hope that helps. There are many people far more experienced than I on here. I am just slowly trying to learn 3d for fun ... and maybe profit someday.
