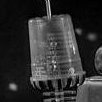When you use bearings and distances for an area, you must know which point to start from. They are giving you the northeast corner as the starting point. From there you can draw the segments that represent the walls of the house. The other points (I believe) are to help you verify your corner points.
When you draw the house outline, you'll start at the northwest corner (which you've already located with the 29° line). Give the next point as distance 42' at 73°SE. Because you know the dimensions of the house, draw the next segment with length 36' at an angle 90° from the previous segment. From there it's simple. You should wind up with a rectangle, and the corners should line up with the points you've already located.
You may want to double-check the location of the "driveway's centerline." The northeast corner of the house is very close to the curb. Many jurisdictions have setback restrictions, i.e. a building must be placed outside a minimum distance from the road.
