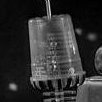Dadgad: Is this what you were attempting to find?
- - - - - - - - - - - - - - - - - - - - - - - - - - - - - - - - - - - - - - - - - -
The following information is about Layout Viewports also known as "floating" viewports which are different than Model Viewports also known as "tiled" viewports.
Viewports are windows created in a paper space layout that allow the user to see the objects that were created back in model space.
Viewports can be created using the MVIEW command.
Viewports can be resized with their grips.
Viewports can be moved, copied, rotated (see VPROTATEASSOC below), aligned and even deleted.
Viewports are assigned a scale not the objects back in model space. Objects in model space should be drawn at FULL size.
Each viewport can be assigned its own scale. Therefore it is possible to have six viewports and each can have a different scale.
Double click inside a viewport to access model space. Double click outside a viewport to return to paper space. (Thanks Dadgad)
It's a good idea to put viewports on their own layer and set the layer to "no print" in the Layer Properties Manager.
Once you have your viewport set up the way you want it is a good idea to have the display locked. This can be done in a couple of different ways. One way is to do it via the Properties palette. The other way is to highlight the viewport frame then right click and change "Display locked" from "No" to "Yes". Doing this will prevent accidentally changing the viewport scale when moving between paper space and model space.
Question: How does one pan in a locked viewport? Answer: You can grip edit the viewport effectively panning without unlocking it. (Thanks RobDraw)
It is possible to freeze layers in individual viewports via the Layer Properties Manager and the VP Freeze column.
Cycle between viewports by pressing Ctrl+R repeatedly until you reach the viewport you want.
Viewports do not necessarily have to be rectangular; they can be odd shaped (polygonal) or even circular. Do this via the MVIEW command. Use either the Object or Polygonal option.
The number of active viewports in a paperspace layout is controlled by the system variable MAXACTVP (maximum active viewports). The default setting is 16. The maximum value is 64.
Viewports are ideally suited to displaying multiple views of 3D objects.
Viewports can have their own visual style independent of not only each other but of model space too.
Viewport controls were introduced in AutoCAD 2012 and appear in the upper left-hand corner of a viewport. This feature makes it easy to change the view or the visual style of an individual viewport. (Thanks Dadgad)
Viewport Controls can be enabled/disabled via the system variable VPCONTROL at the command line.
Viewport scale can be assigned/changed via the Viewports Toolbar, Properties palette, Quick Properties or by way of the scale list that appears in lower right-hand corner of one's screen on the Taskbar after clicking on the viewport frame. This link contains images of these options.
http://www.cadtutor.net/forum/showth...ight=viewports
* * * * * * * * * * * *
From AutoCAD Help:
VPROTATEASSOC
Controls whether the view within a viewport is rotated with the viewport when the viewport is rotated.
0 When a viewport is rotated, the view inside is not rotated.
1 When a viewport is rotated, the view inside is rotated to match the rotation of the viewport.
Note: After rotating a viewport, VPROTATEASSOC is set to 0 for a new viewport created in the same layout.
.thumb.jpg.09a08ecad2685cb2c8053165bd65e191.jpg)
