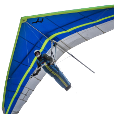It's not exactly what I would call common practice nowadays.
Small components like this are likely better suited for inventor or solidworks than autocad, specifically.
I've done 1 set of projections like this before in Autocad with a custom view, display style and dimensions. I designed a pole barn in 2008 for strykers and showed projections of each steel saddle alongside the details.
But only because I had already modeled the entire project in 3D and it made sense at the time. I had to create a custom display style for it to display correctly.
Also wanted it to look impressive for the client.
Might still have that somewhere.
-ChriS
.thumb.jpg.09a08ecad2685cb2c8053165bd65e191.jpg)
