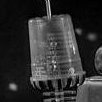Sorry but this was a stupid decision. Now you have to pay more for the computers to run it on (unless you buy a crippled iMac) and you also lose some functionality from the PC version. I mean there is NO AutoCAD for Mac Architecture, Electrical, Civil 3D, Map 3D and MEP toolsets. So in order to use these on your Mac you now have to buy a copy of Windows 10 to either run in parallels (another purchase) or bootcamp.

