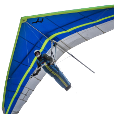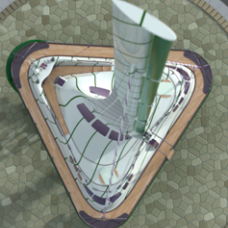I see a few major problems with your profiles.
1. The starting points for each profile are not consistent. The yellow dot shows where each polyline starts. YOu want them all to start at the same relative position (e.g., bottom corner or center top, or...).
2. The polylines do not go in the same direction. G,H,and J are clockwise whereas K and L are counter clockwise. They should.
3. The polylines have way too many vertices. 478 for L, 544 for K, etc. !
I think creating half profiles and mirror after making a solid is a good strategy.



