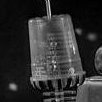In our AutoCAD days, we did it this way:
1. The main DWG file is always the "current revision".
2. When a revision is expected, we copy/paste the current file into another folder as an archive, in which we put a suffix on the end of the file name identifying the current revision.
This way things keep flowing but we could always go back if need be. So the first time we have a revision, the current DWG file got copied and the suffix is "Original". Second revision, current DWG file got copied with a suffix "Revision 1". We just kept the main file current, copying as necessary for a record snapshot of the previous revision or phase. We felt that always worked out best for our company standards.
-TZ

