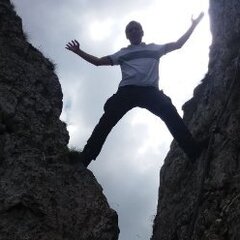You can do this by loading the stair into the conceptual mass environment. It's better for the kind of job you want to do.
For the parapet you can create a family based on adaptive points that can reports the parameters of the perimeter, area and some lengths ...
So:
1) new conceptual mass family (you have 3d snap option, reference lines etc)
2) import the stair ---> i suggest to import a cad file where the stringers are fixed, it's enough to draw some lines on the existing geometry to allow the snap when you import the file.
3) built a separate family for the parapet based on 3 adaptive points with parameters where you can set, height, materials etc, and some reporting parameters for area and dimensions.
4) otherwise you can draw directly in the family where you imported the dwg of the stair, like in the image below.

